1,897 sq ft – 3,796 sq ft
176 sq m – 353 sq m
Whether you’re a start-up, SME or large business or multi-national company, Milton Park in Oxfordshire has a wide range of offices, laboratories, serviced offices, co-working, research and development or industrial space to suit your needs. The commercial property spaces for lease at Milton Park are available in a range of sizes within easy access to both Oxford and to London. Alternatively, we can design and build landmark labs or flagship head offices, just get in touch.
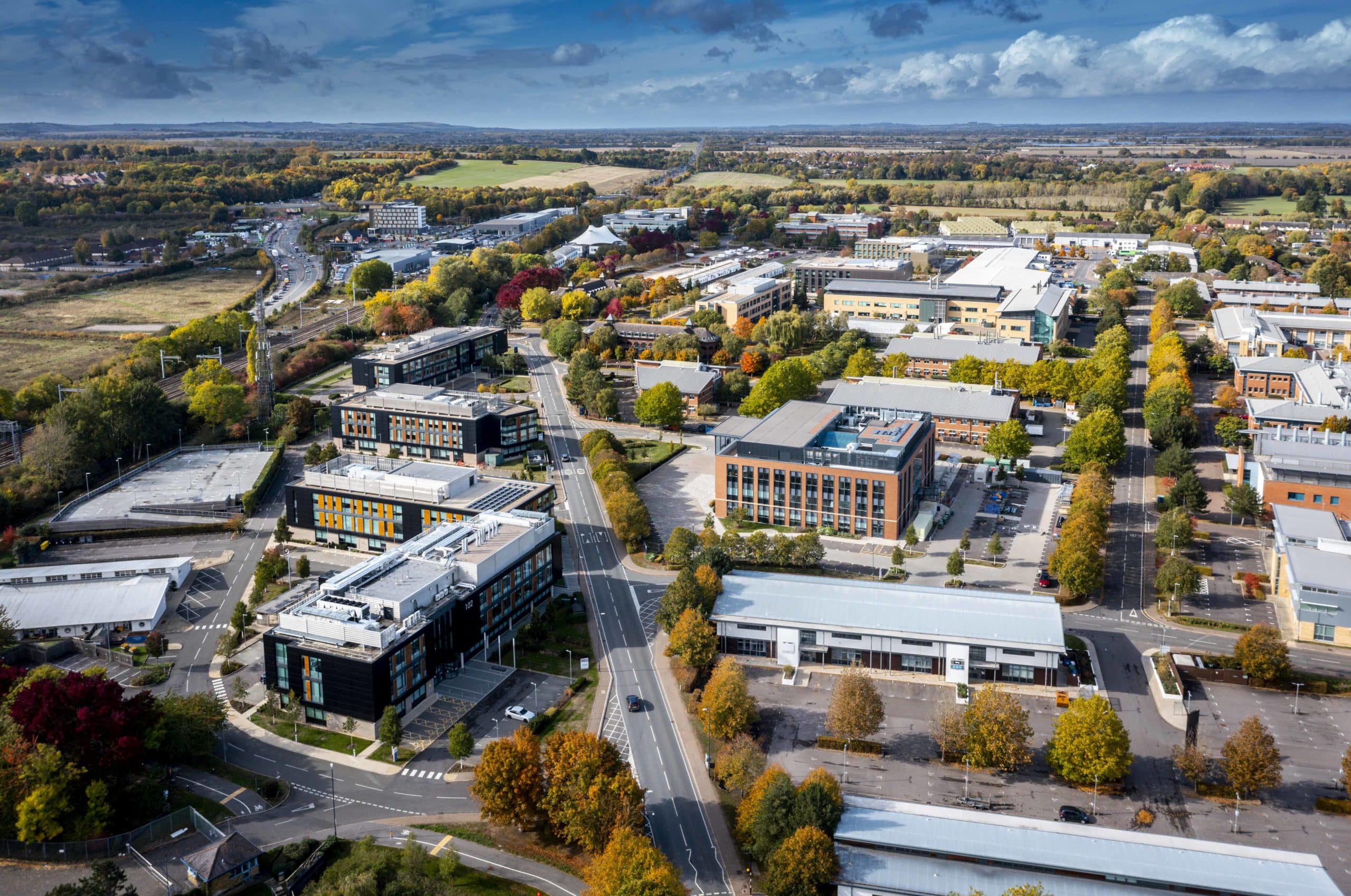
High quality office space in Milton Park, in between Didcot and Abingdon in Oxfordshire. We have a variety of buildings offering a diverse range of office spaces and sizes from a single desk to whole office buildings, with excellent fast transport links to Oxford and London for those wanting to create a hub, satellite office or for those wanting to relocate. Explore a variety of offices in buildings with different architectural features and ages. From the modern grade A offices at 97 Jubilee Avenue to the characterful barn like office spaces of Croft Drive. Signal Yard Milton Park’s new amenity hub has a variety of eateries, post office, pharmacy, barbers and wellness space. Need office space with flexibility then check out our serviced office space at Bee House and Innovation Centre. These two buildings have meeting rooms, conference rooms to hire and cafés, ideal for catching up with colleagues over a coffee.
You’re in good company with over 270 innovative, science, technology and other research and development companies at Milton Park near Oxford. The Park has a variety of commercial R&D workspace. Nebula has high ceilings, wide access and high office content, in a shell-and-core state ready for you to kit out and innovate. Nebula is ideal for innovative companies wanting a smart front door for investors but function and flexibility of the internal space to do a variety of R&D including laboratories or advanced engineering. Find a research and development space to suit your business needs from the functional spaces on 33B Innovation Drive, to the newly developed workspaces on Nebula, just off Park Drive.
Bee House is home to our large modern co-working area with a variety of monthly memberships to suit all budgets with a variety of places to work. and Another option is to hire a dedicated desks are available at Bee House in Milton Park for a more flexible commercial property solution. Alternatively, we have serviced office spaces lease at our impressive Bee House and Innovation Centre suitable for individuals to small and medium sized businesses or to large corporates wanting a satellite office.
Milton Park has a selection of fitted, semi-fitted or laboratory enabled space in Oxfordshire. The Park is home to a large life science community with biotech, healthtech, vaccine, CROs and agitech companies of different sizes from spin-outs to unicorns. Alongside Milton Park’s life science cluster there are growing sectors such as battery technology, green energy, AI, quantum, deep tech and advanced manufacturing sectors. Check out our Who’s Here page – you’ll be in good company. With single ownership, amble power supply and ten-day simplified planning comes flexibility for your business to grow rapidly as the team understands our occupiers space needs and future demands. Our laboratory spaces included fitted, semi-fitted and blank canvas shell and core facilities in locations like 25 Western Avenue, Nebula or the popular 127 Olympic Avenue. We will work with you to find the best fit for your business.
Milton Park has land earmarked ready for commercial development and a highly experienced development team in MEPC. The team works with you to design and build your new workspace, headquarters or flagship labs. Our Local Development Order (LDO) simplifies the planning process into a ten-day notification period, so that construction on your property can start sooner. We will work with you on every step of the process to suit your companies needs, both now and in the future.
Meeting and conference rooms from two to 145 people at Milton Park just south of Oxford, in between Didcot and Abingdon, with excellent fast transport links to Oxford city centre (three fast buses an hour) and to London Paddington in 45 minutes, just off the A34. Our friendly team will arrange everything for you from refreshments to seating layouts for meetings, training sessions, board meetings, events, interviews, seminars, exhibitions and conferences. Find a variety of meeting rooms in our Bee House or Innovation Centre facilities, including the Lavender or Winterbrook rooms.
Suitable for a wide range of uses from logistics, storage, advanced engineering or manufacturing, the high-tech industrial units and warehouses at Milton Park are sort after due to its excellent transport links to Didcot Parkway train station railway, the A34 and M4. We have industrial and warehouse spaces currently available at Innovation Drive and at Nebula at 190-192 Park Drive.
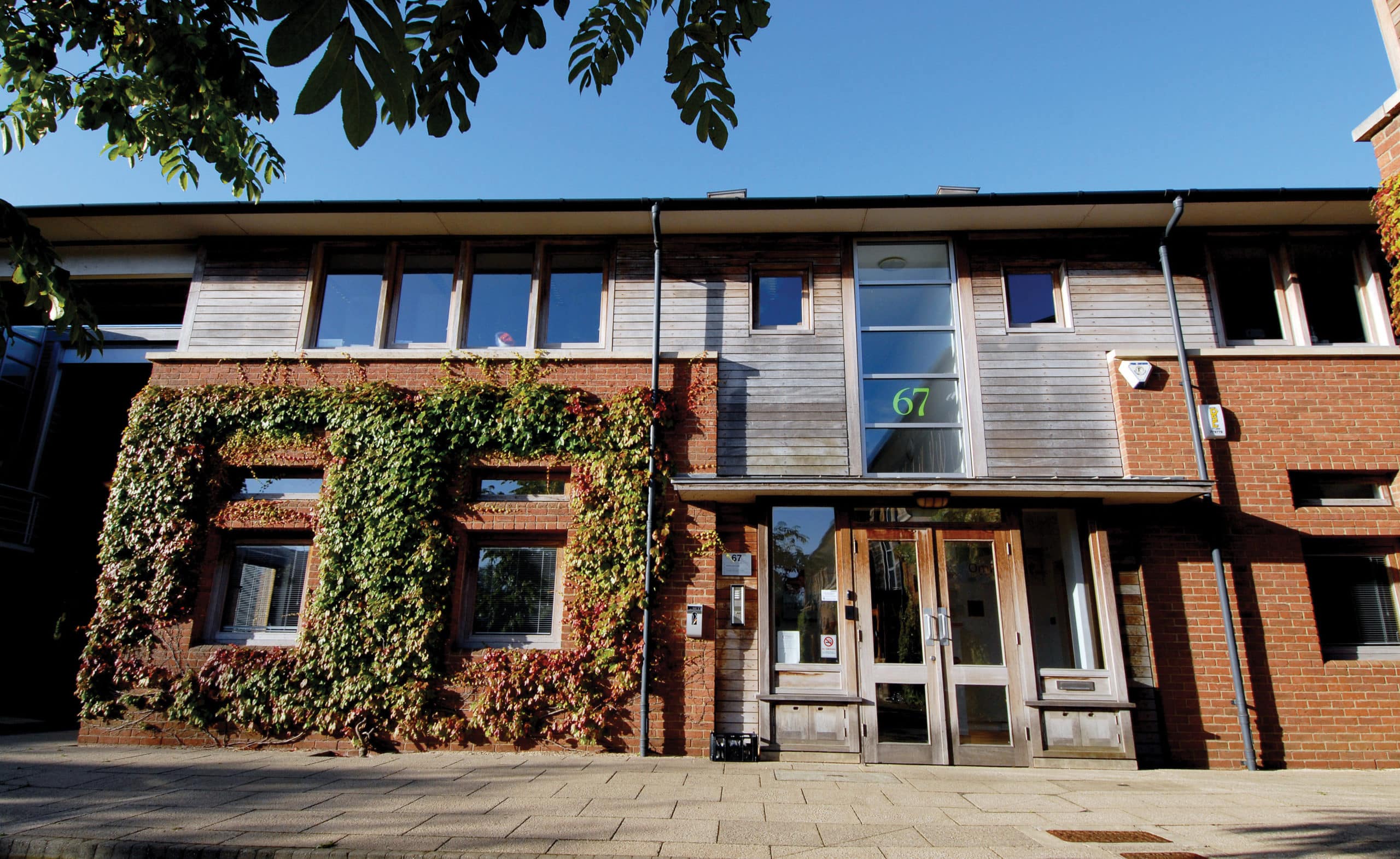 Available
AvailableTwo ground floor offices in a courtyard setting at Milton Park close to Signal Yard
1,897 sq ft – 3,796 sq ft
176 sq m – 353 sq m
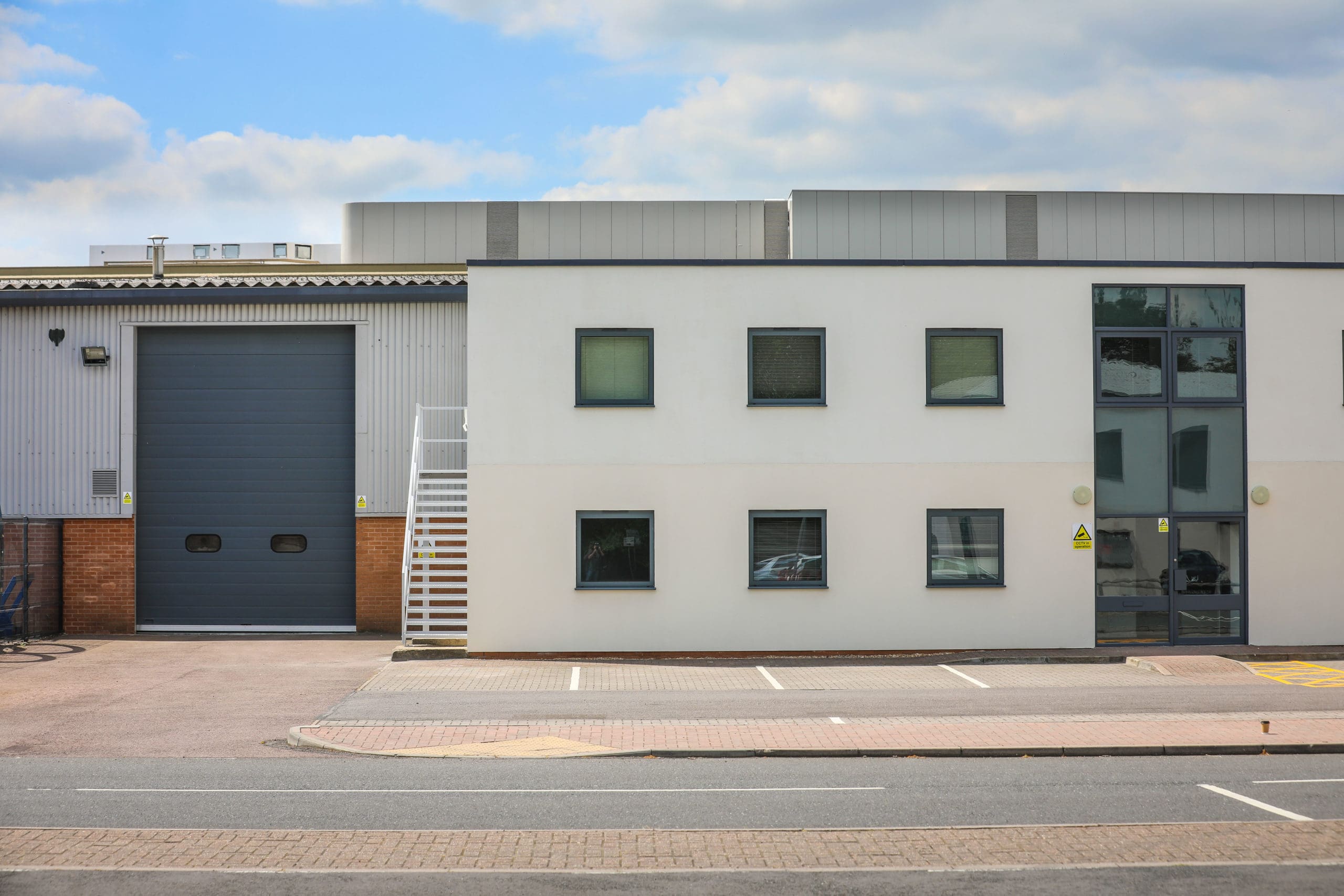 Available now
Available now38B Innovation Drive consists of a warehouse with yard, roller shutters and high content office space.
14,976 sq ft / 1,391 sq m
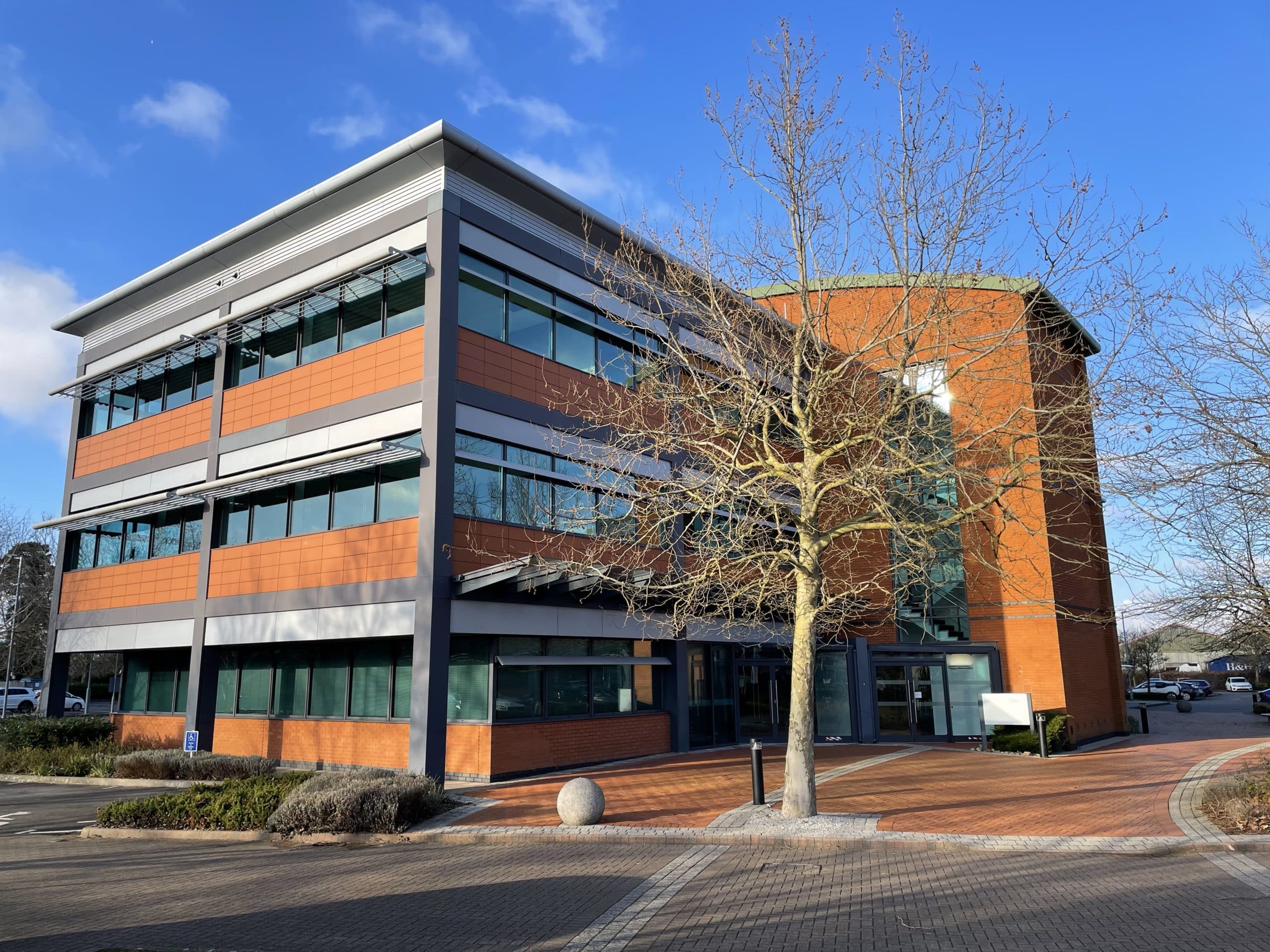 Available
AvailableA striking three-storey building, which occupies a prime position at the entrance of Milton Park.
7,964 sq ft – 24,449 sq ft
740 sq m – 2,271 sq m
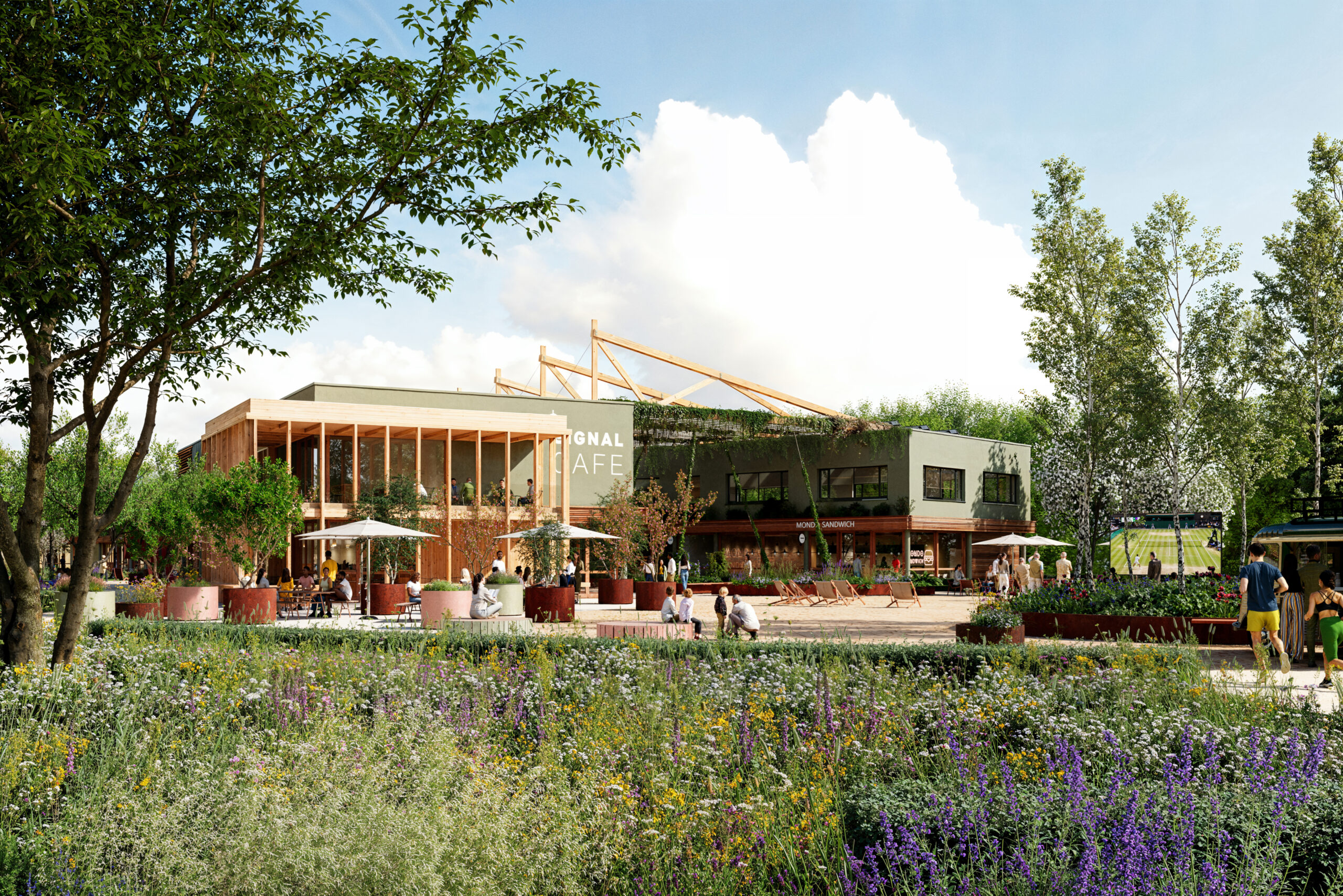 Available
AvailableSignal Yard brings 17 state-of-the-art units offering a vibrant mix of food & beverage, retail and leisure venues.
118 sq ft – 2,228 sq ft
11 sq m – 207 sq m
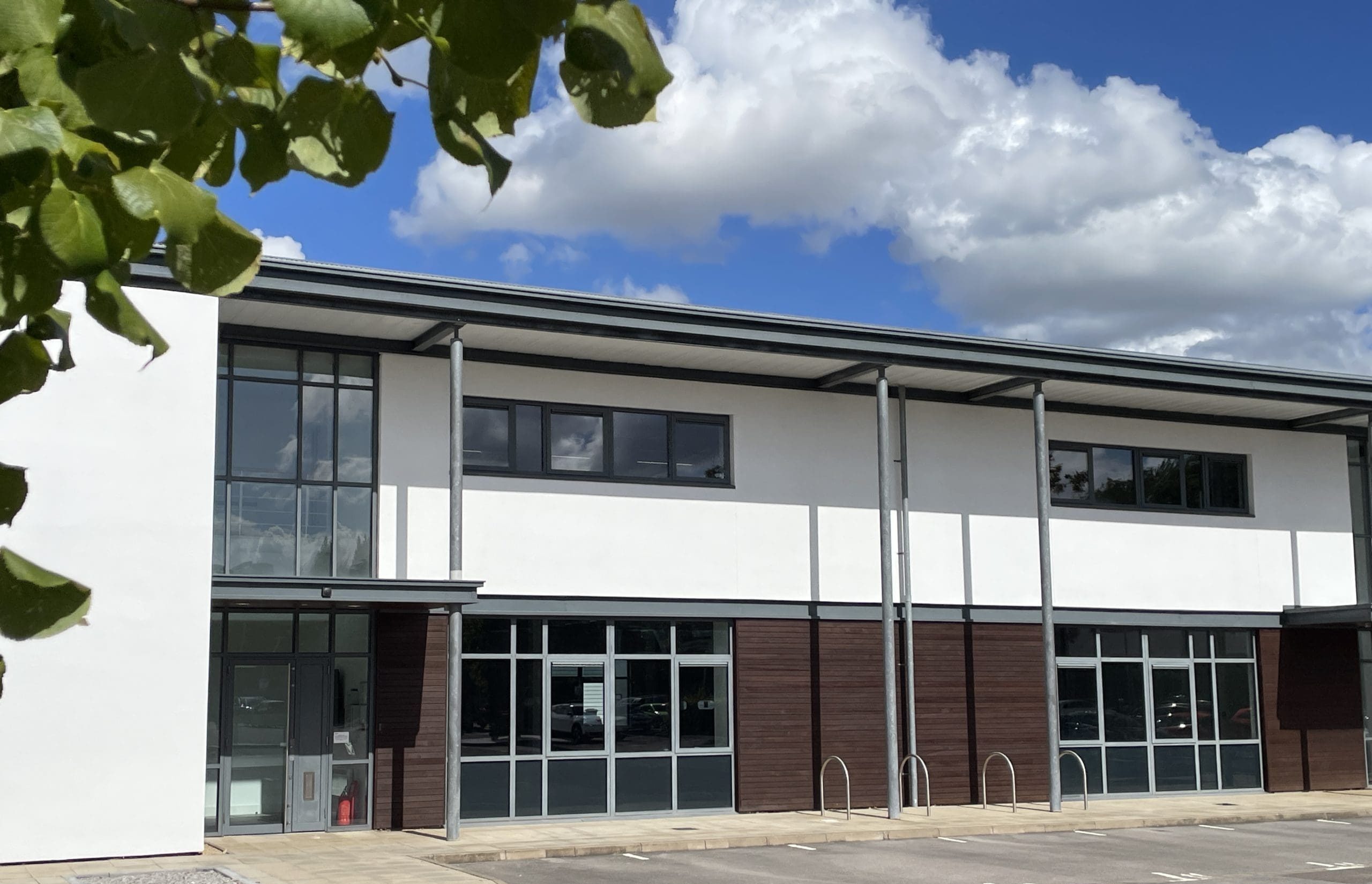 Under Offer
Under OfferLaboratory / R&D / Office opportunity in the heart of Milton Park offering potential for bespoke fitout
5,985 sq ft – 11,580 sq ft
556 sq m – 1,076 sq m
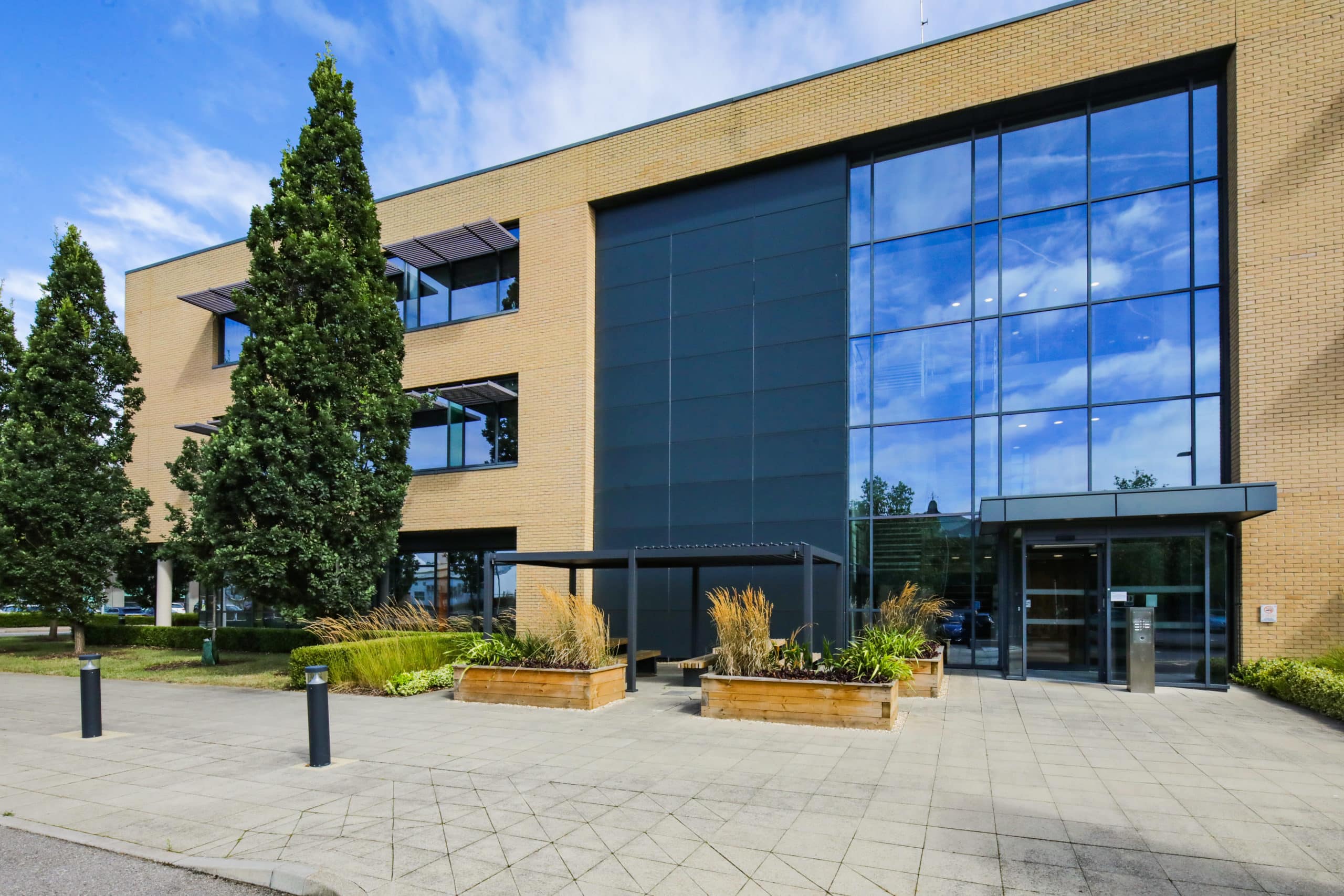 Available
AvailableGround floor, grade A detached office building with beautiful coloured glass panel features, close to the centre of Milton Park.
12,203 sq ft / 1134 sq m
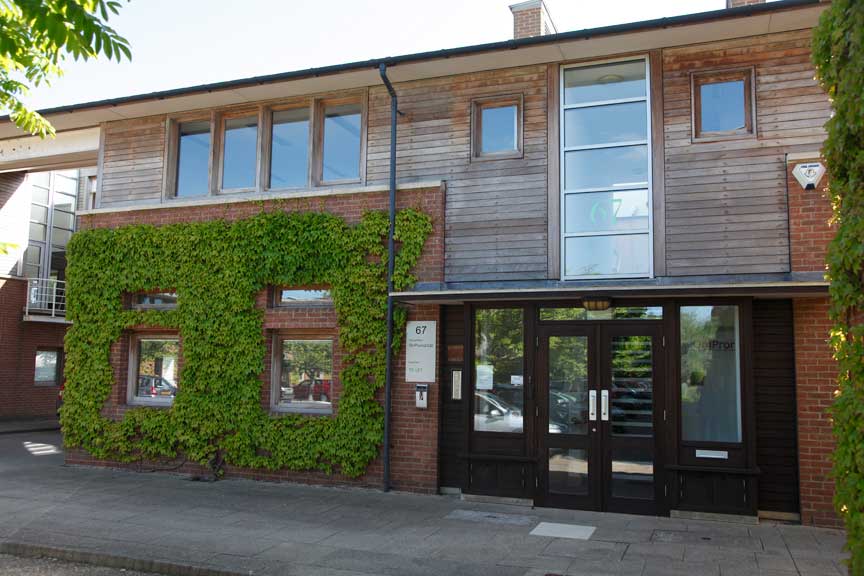 Available
AvailableBright open plan office space on the first floor overlooking the courtyard.
952 sq ft / 88 sq m
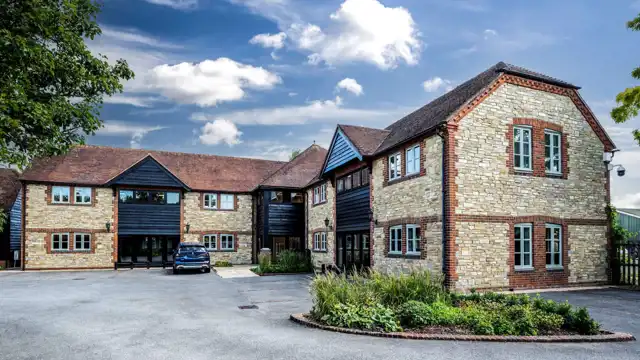 Available
AvailableGround and first floor offices in barn conversion with impressive entrance hall next to the Park Club Gym
1,404 sq ft – 1,404 sq ft
130 sq m – 130 sq m
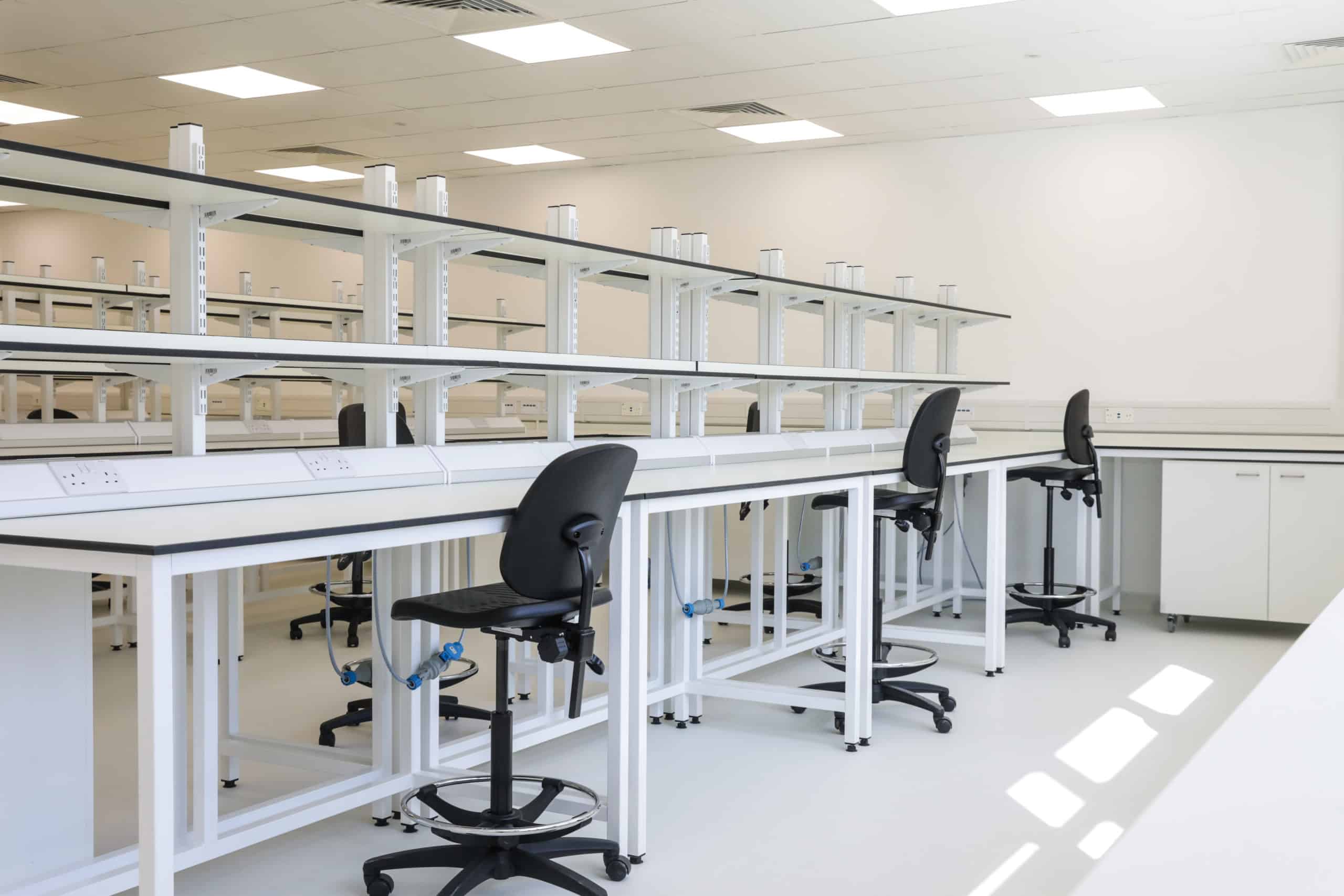 Under Offer
Under OfferRarely on the market, new fitted CL2 labs and offices, available from Q1 2024.
4,560 sq ft – 9,120 sq ft
424 sq m – 847 sq m
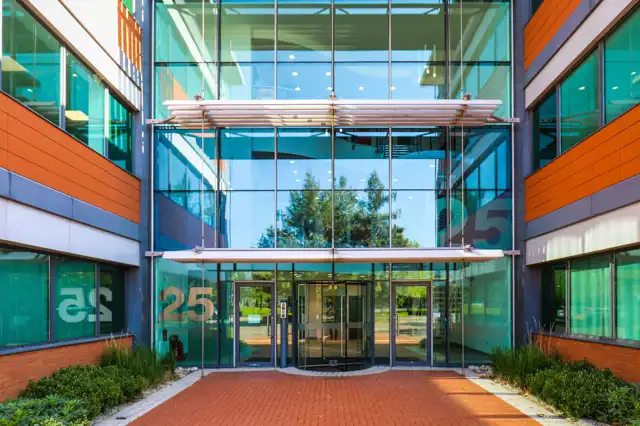 Under Offer
Under OfferSituated near the Park’s entrance, a high-spec recently refurbished office workspace on the second floor. Suitable for laboratory conversion. Can be let furnished or unfurnished
4919 sq ft / 457 sq m
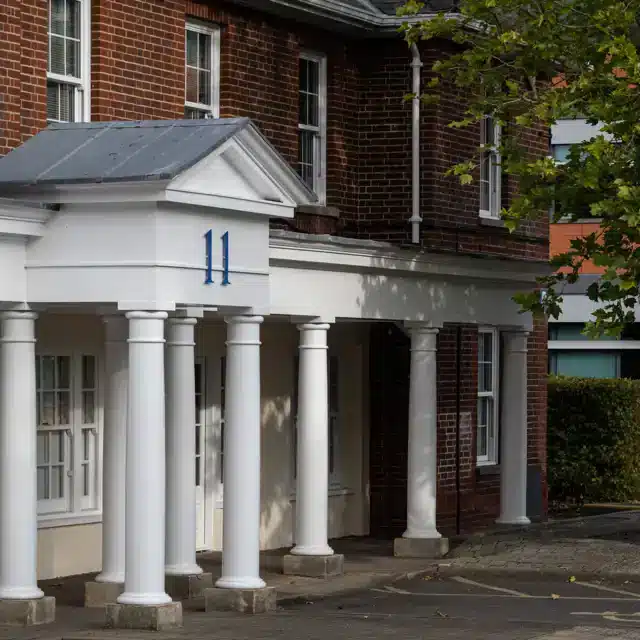 Available
AvailableOffice space within the most historic building at Milton Park with size options from 428 – 2,519 sq ft (39 sq m – 234 sq m)
429 sq ft – 2,519 sq ft
40 sq m – 234 sq m
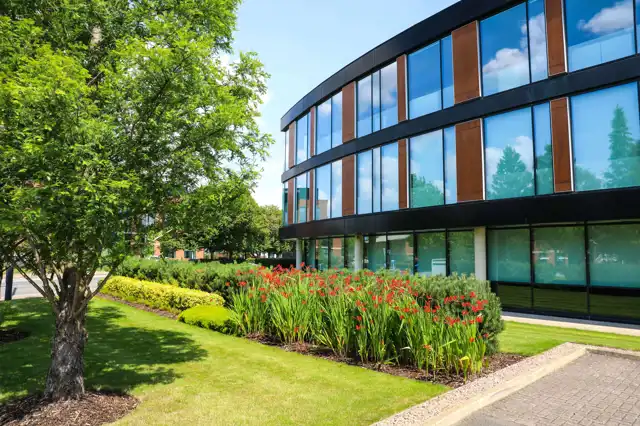 Under Offer
Under OfferGrade A office space in the centre of Milton Park, with possible laboratory conversion. Ground floor workspace is coming soon.
8595 sq ft / 798 sq m
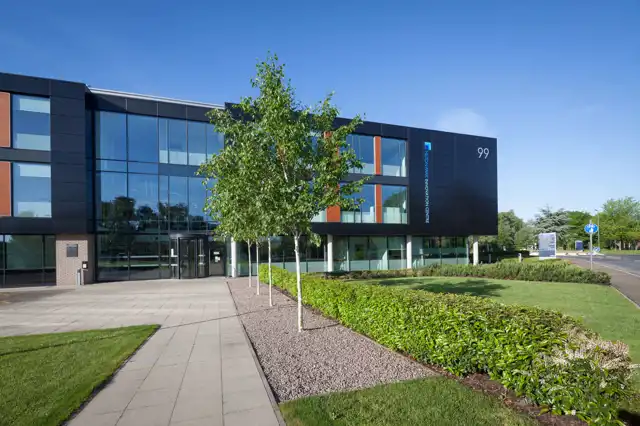 Available
AvailableFlexible, all-inclusive offices, catering for small and medium businesses between one and 30 people, from 85 to 2,200 sq ft (8 – 205 sq m)
85 sq ft – 2,200 sq ft
8 sq m – 204 sq m
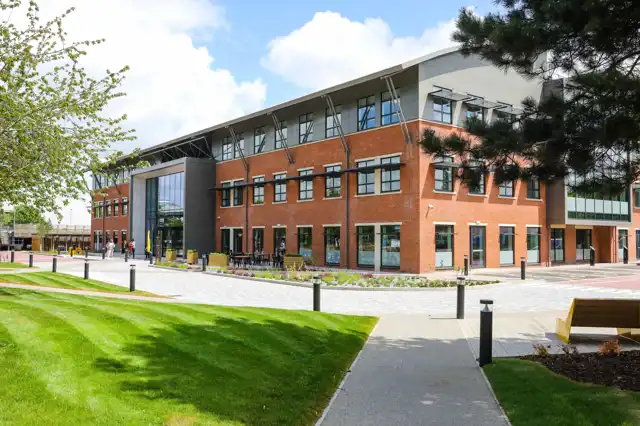 Available
AvailableOxfordshire’s largest and newest co-working with flexible office spaces: Bee House. A working environment that feels like a home-from-home
97 sq ft – 5,573 sq ft
9 sq m – 518 sq m
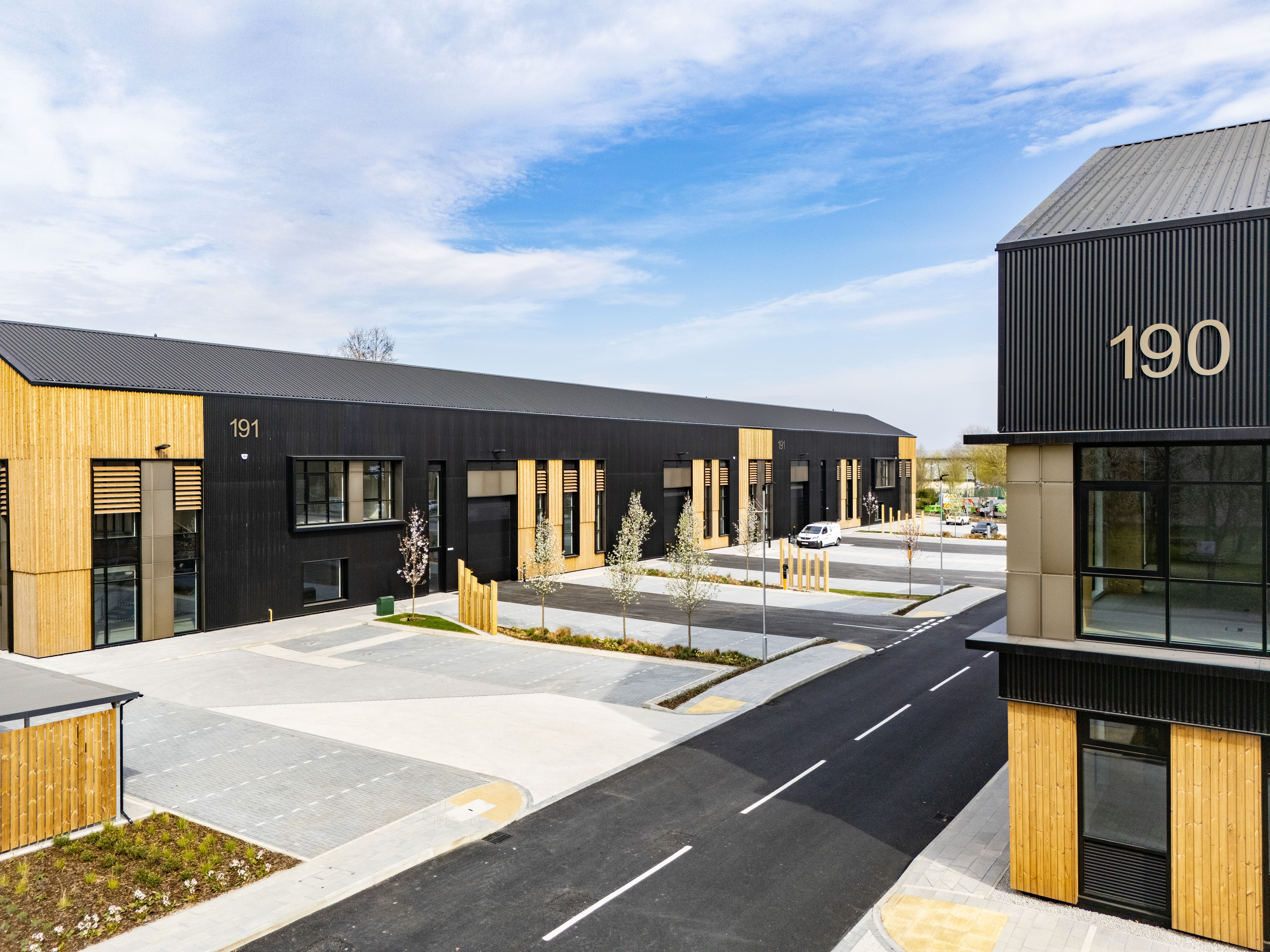 Available Now
Available NowSeven new R&D workspaces suitable for a wide range of science and technology production and storage uses. High eaves, wide access doors with enhanced power supply.
7,359 sq ft – 30,435 sq ft
684 sq m – 2,828 sq m