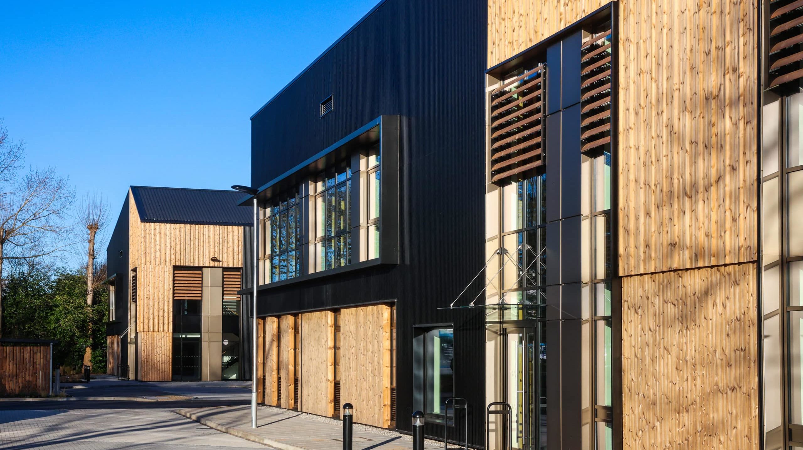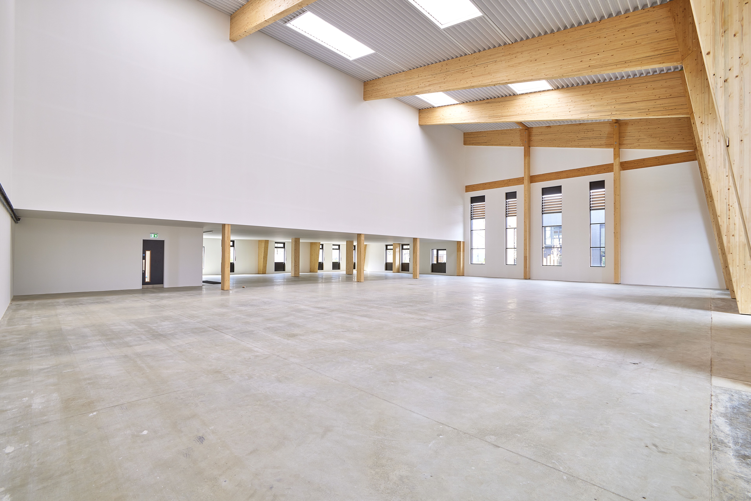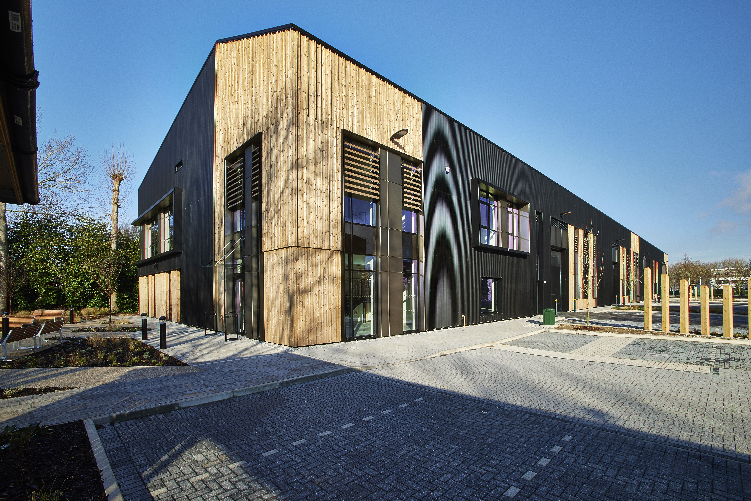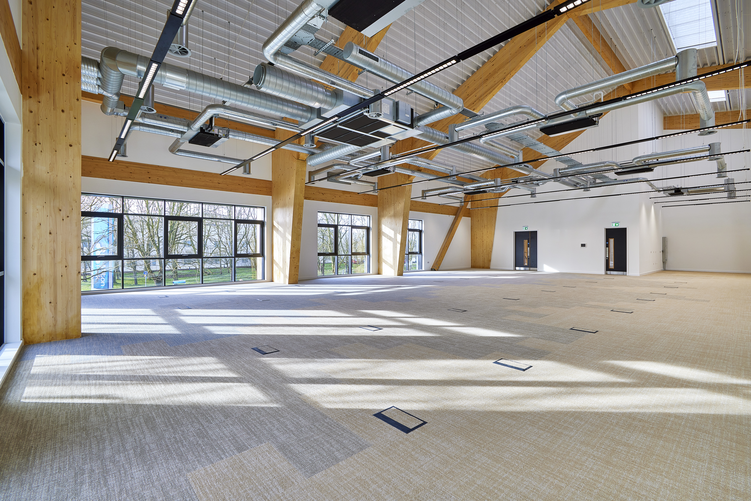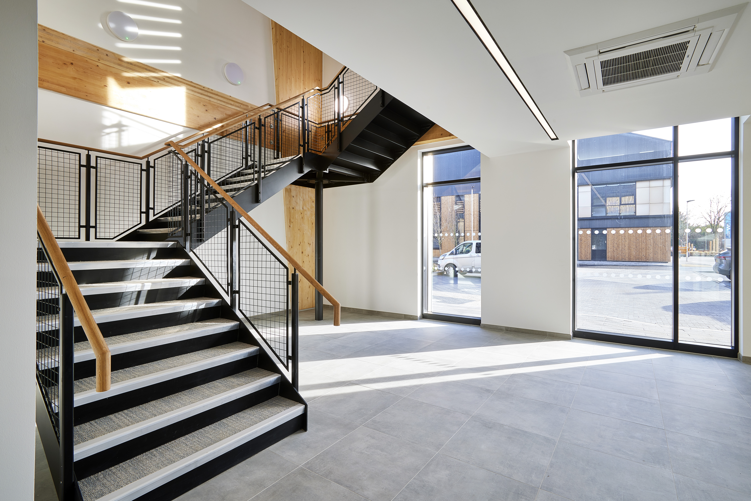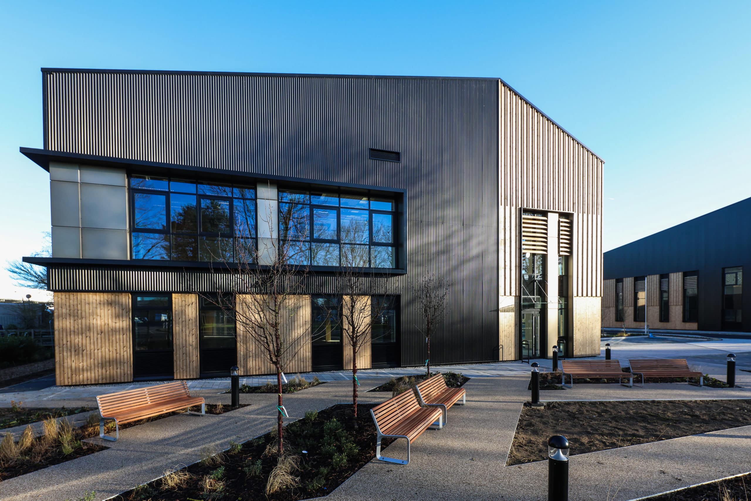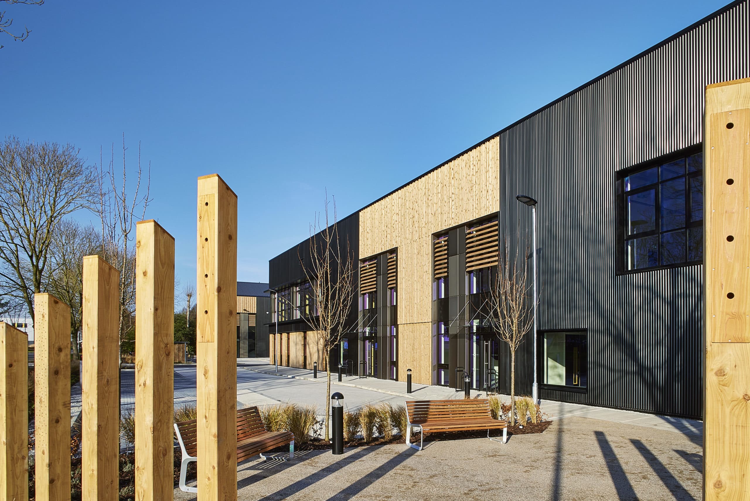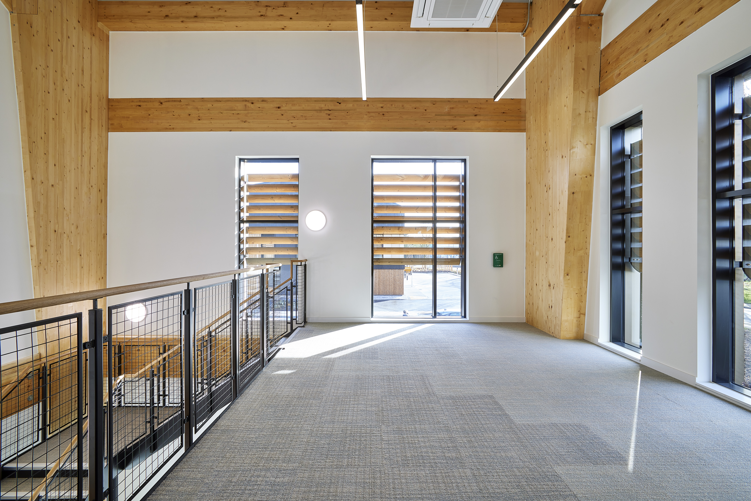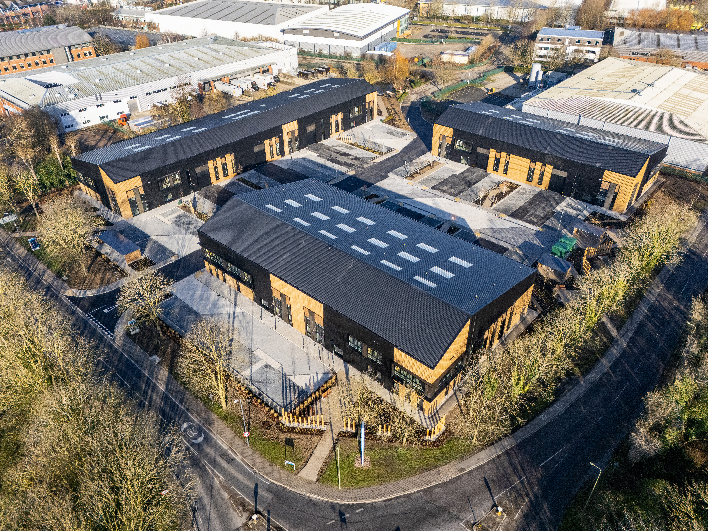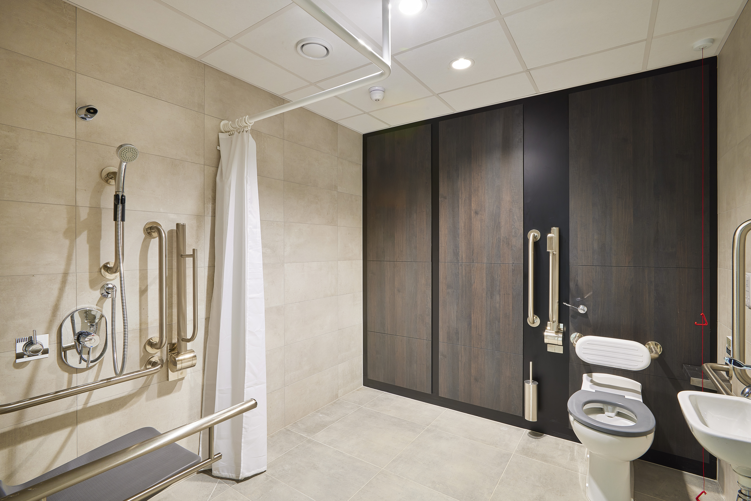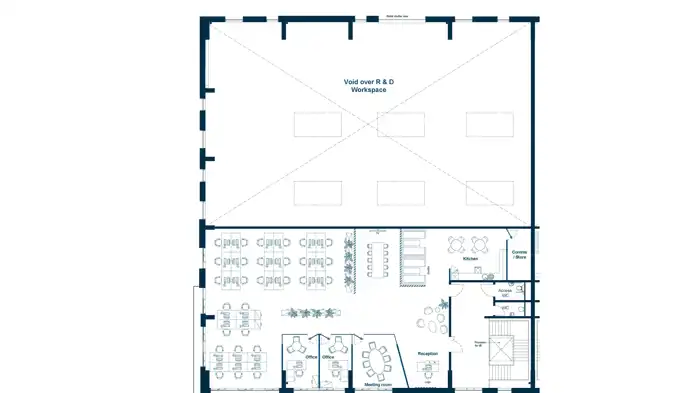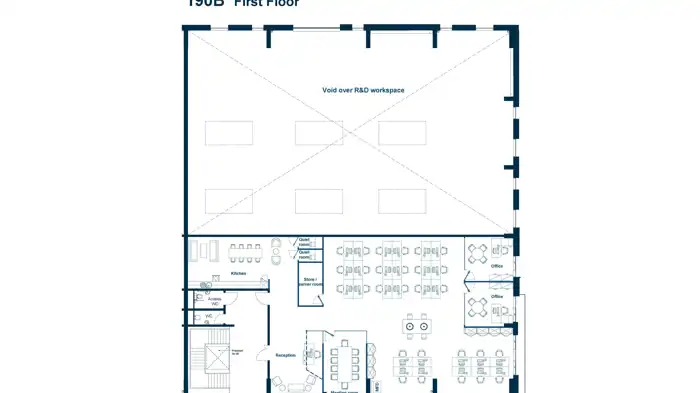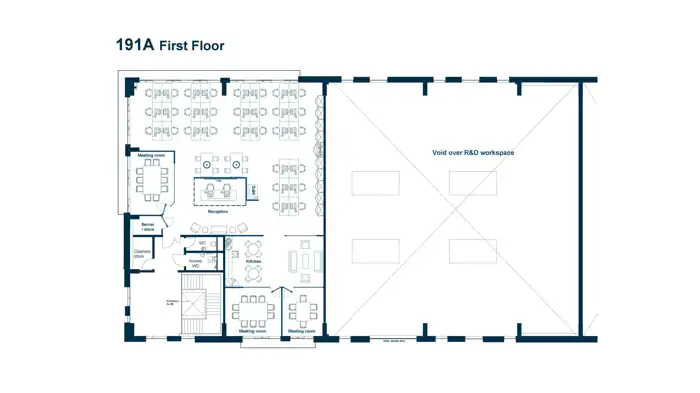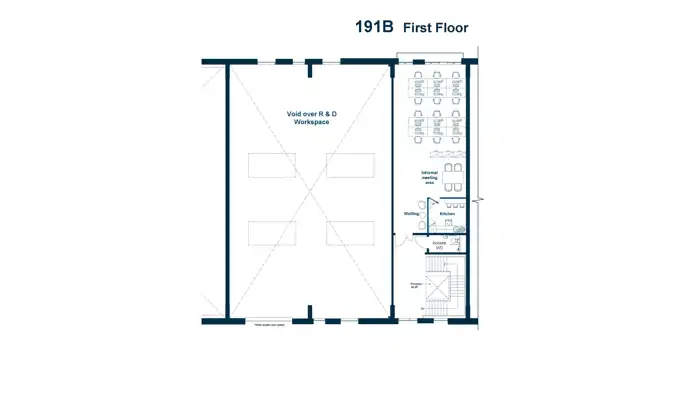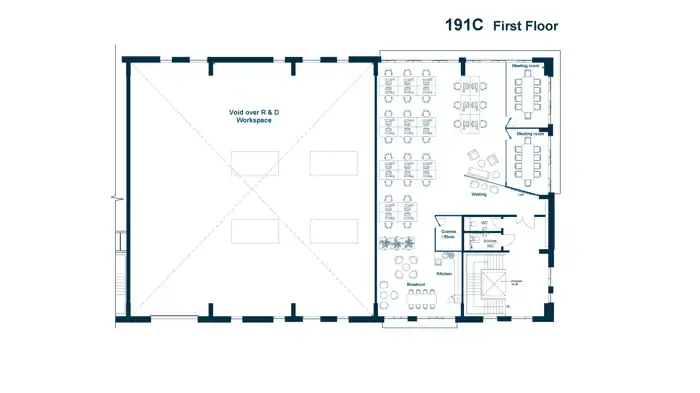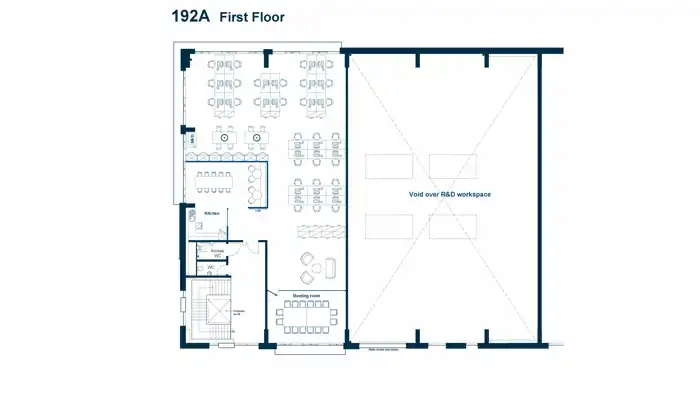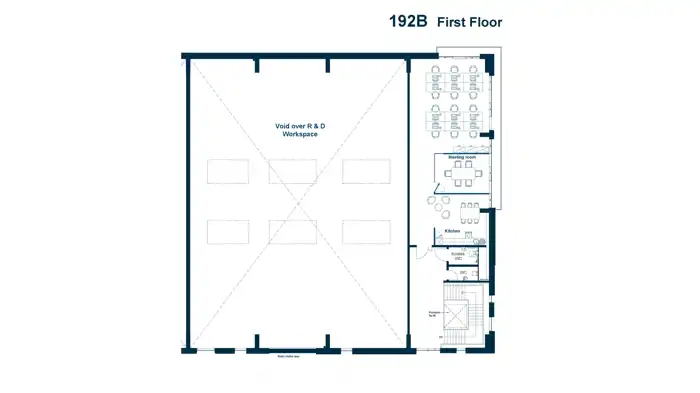Specification
Internal clear height of 8m to the underside of the roof structure
5m sectional overhead wide access openings for large plant or equipment
Enhanced power supply to each unit
The site can accommodate a 16.5m articulated vehicle turning into the site, with the option to enter or exit via the north or south of the site
Pitched roof with rooflights over R&D workspace
Provision for external plant area
Provision for lifts
Unisex ‘superloos’ each with their own basin. Accessible WC/shower in each unit
Shared covered bicycle shelters
Enhanced landscaping with networking and social spaces
Dedicated car parking with each workspace
EV charging spaces
BREEAM Excellent
EPC A
Site layout
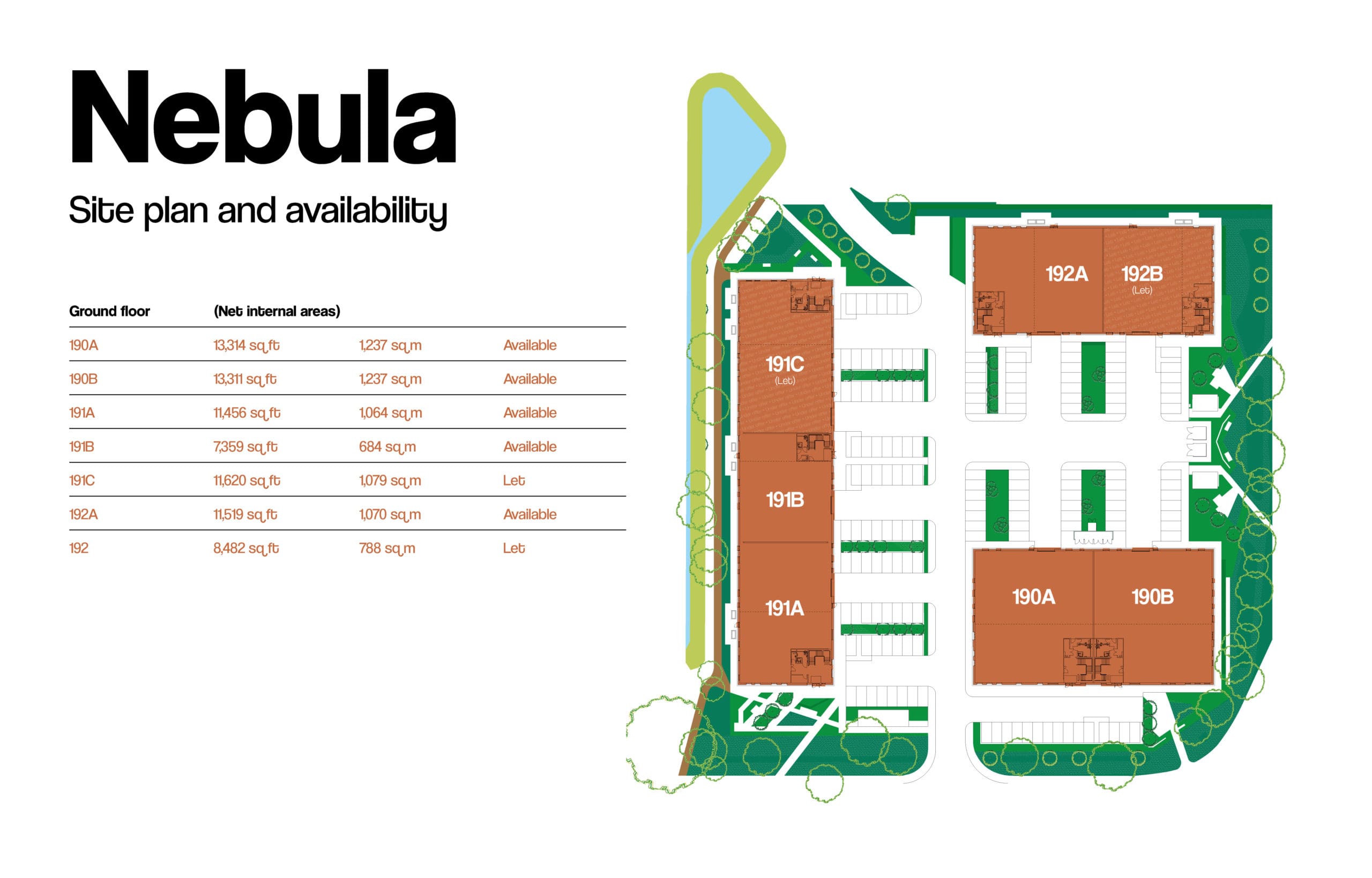
Nebula 190-192 Park Drive
Indicative Layout
Location
190-192 Park Drive
Milton Park
Oxfordshire
OX14 4SE
brimmed.space.insert
Didcot Parkway: 9 minutes
Abingdon: 25 minutes
Oxford: 30 minutes
Didcot: 7 minutes
Abingdon: 11 minutes
Oxford: 20 minutes
London Paddington: 35 minutes
Heathrow: 50 minutes
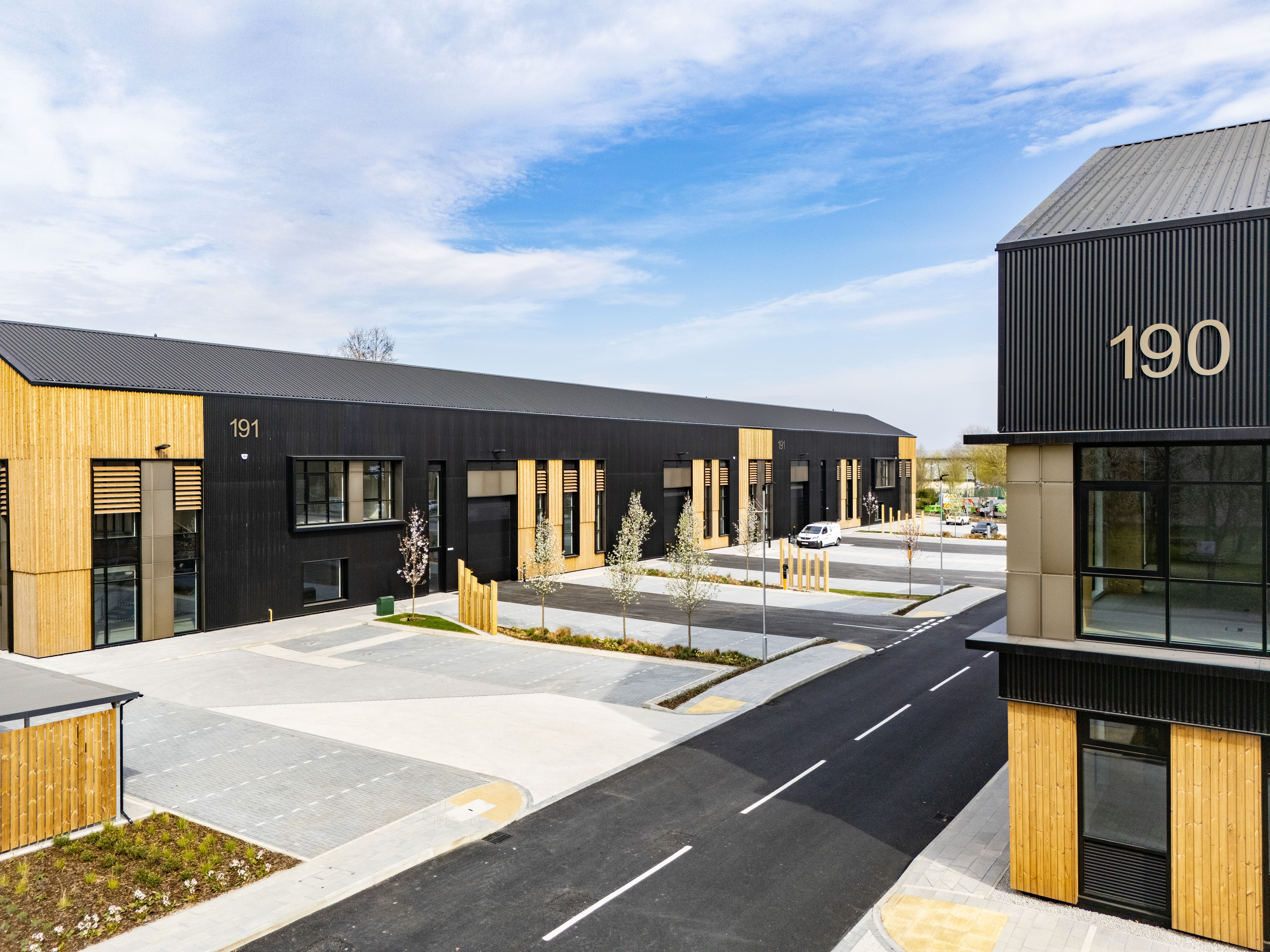 Available Now
Available NowNebula 190-192 Park Drive
Seven new R&D workspaces suitable for a wide range of science and technology production and storage uses. High eaves, wide access doors with enhanced power supply.
7,359 sq ft – 30,435 sq ft
684 sq m – 2,828 sq m
Other commercial properties currently available
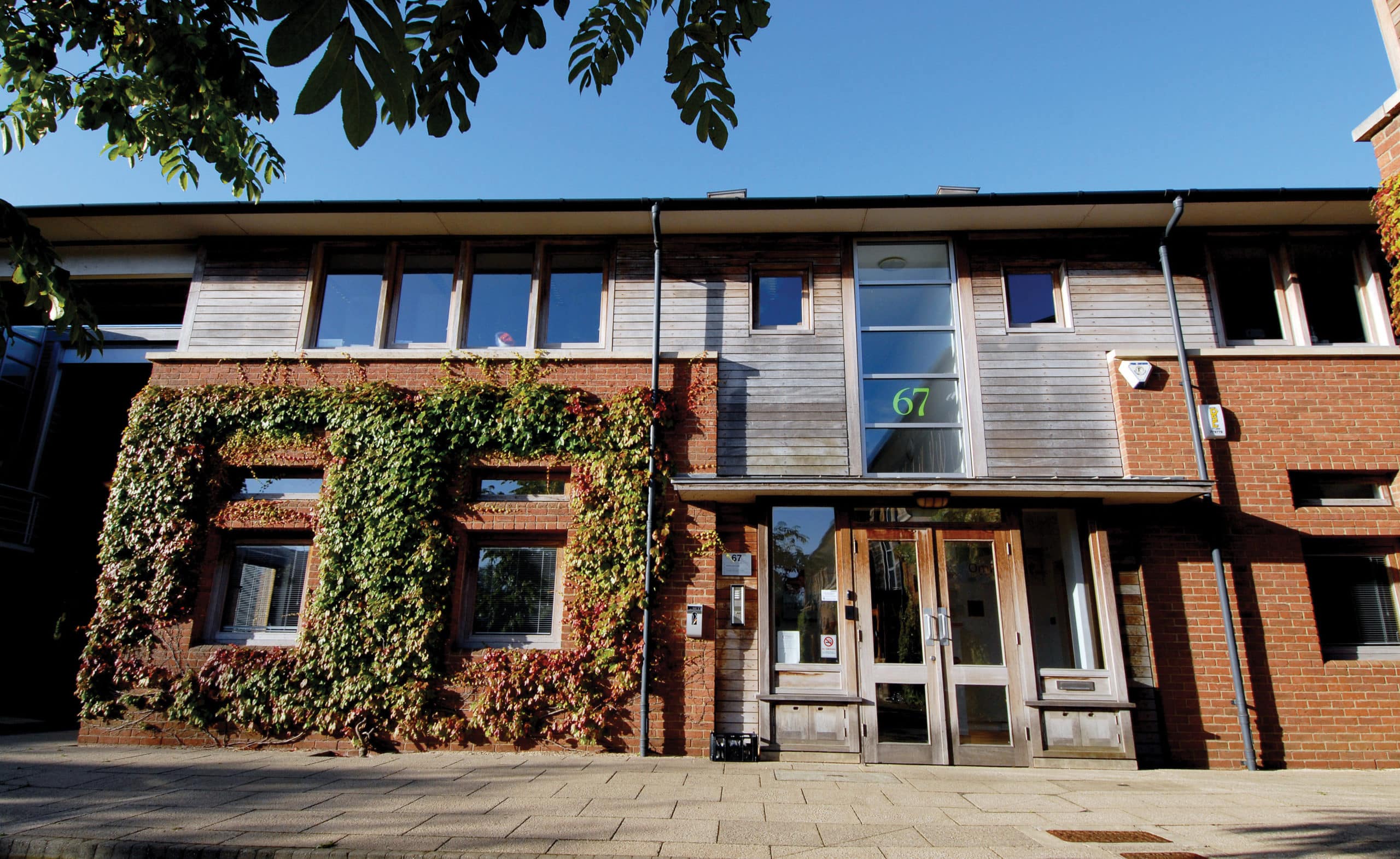 Available
Available67 A&B Innovation Drive
Two ground floor offices in a courtyard setting at Milton Park close to Signal Yard
1,897 sq ft – 3,796 sq ft
176 sq m – 353 sq m
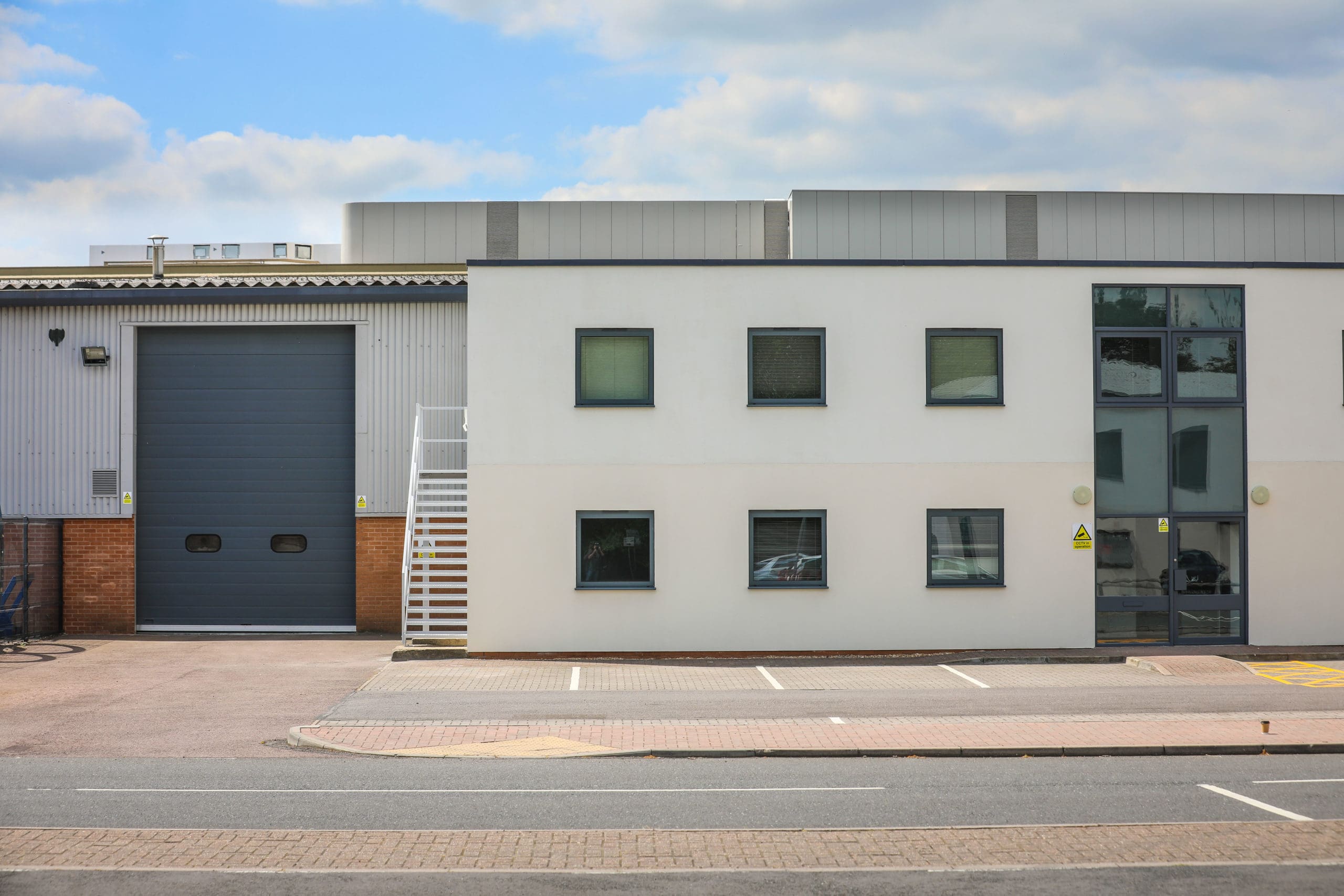 Available now
Available now38B Innovation Drive
38B Innovation Drive consists of a warehouse with yard, roller shutters and high content office space.
14,976 sq ft / 1,391 sq m
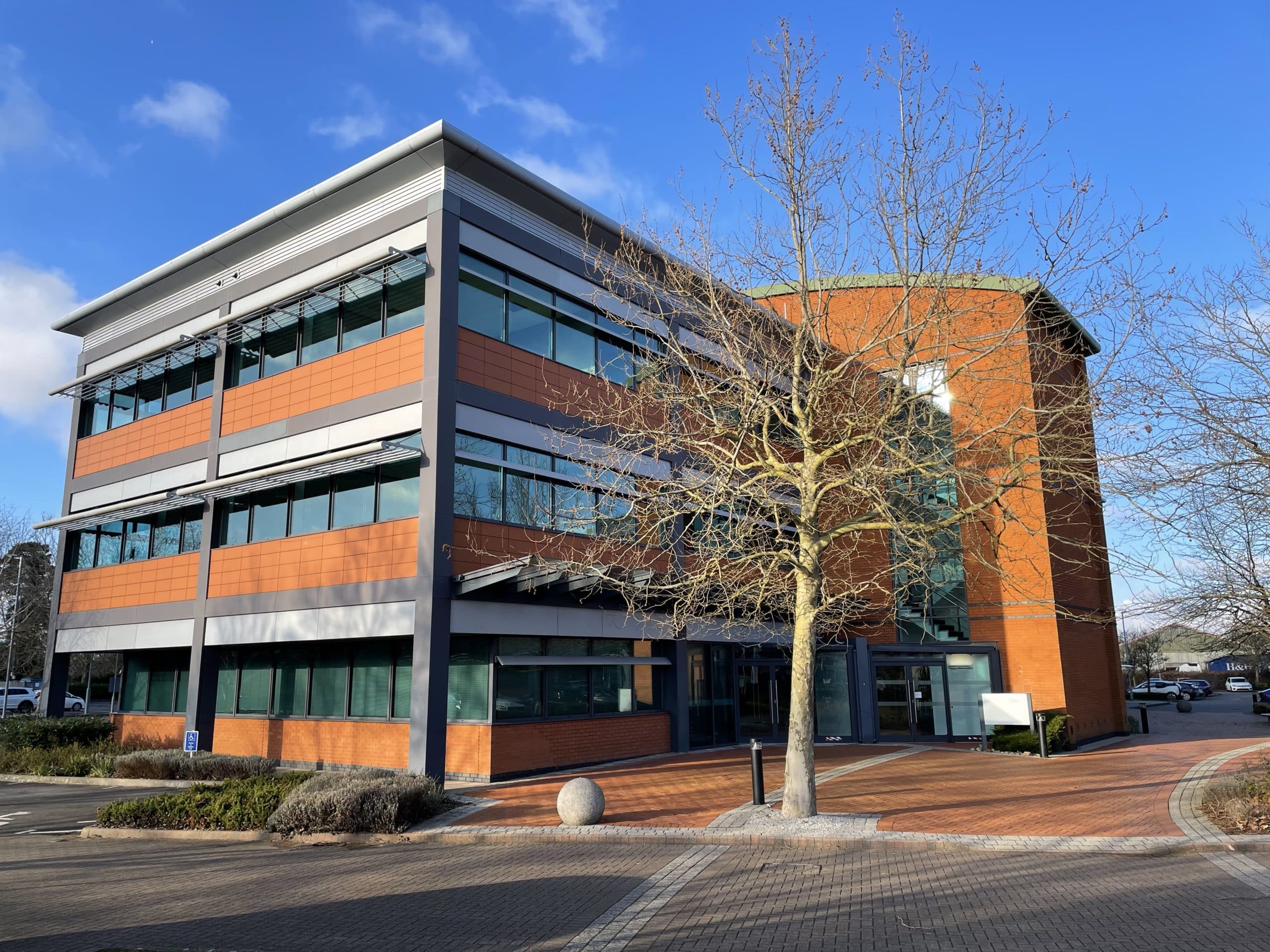 Available
Available20 Western Avenue
A striking three-storey building, which occupies a prime position at the entrance of Milton Park.
7,964 sq ft – 24,449 sq ft
740 sq m – 2,271 sq m
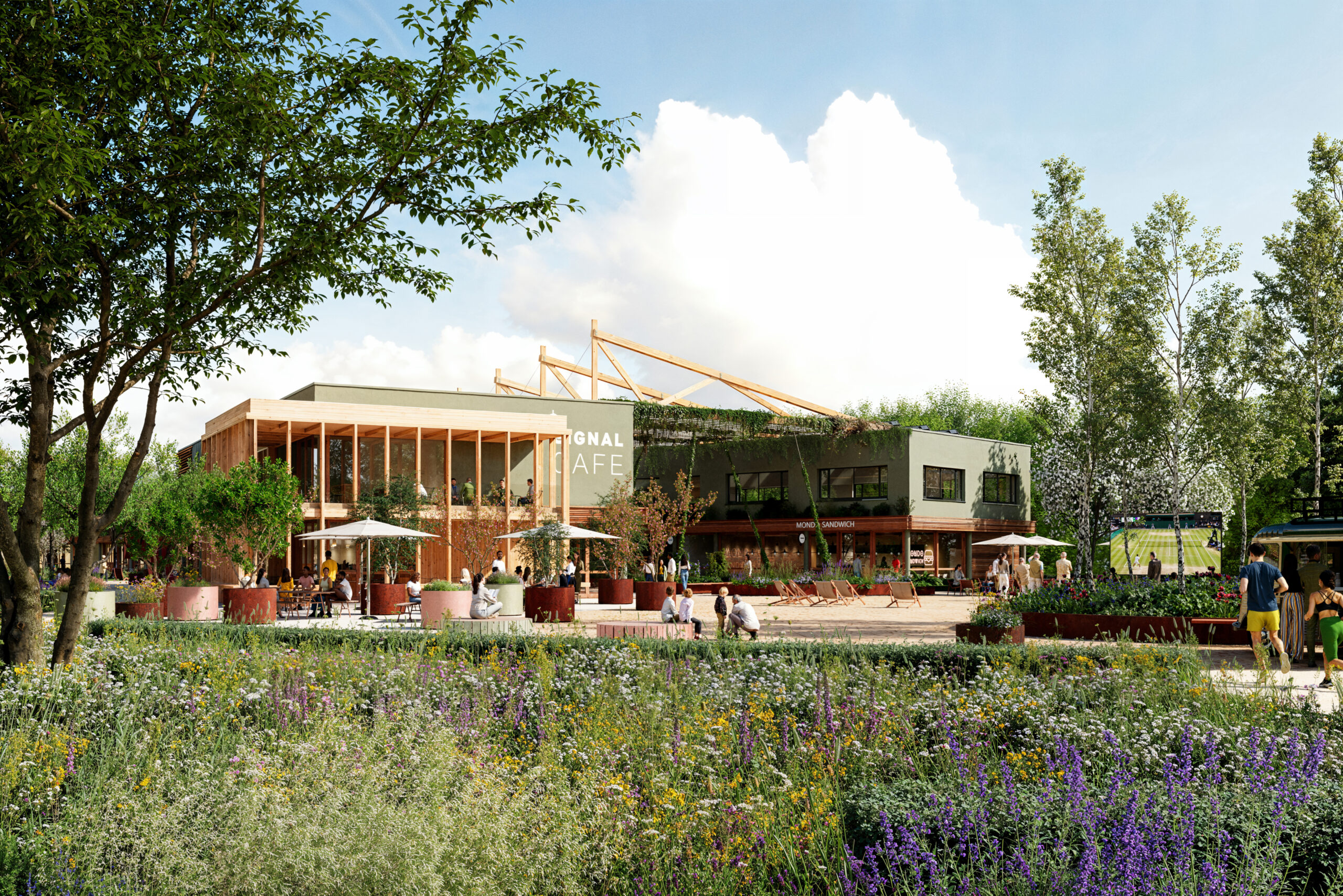 Available
AvailableSignal Yard
Signal Yard brings 17 state-of-the-art units offering a vibrant mix of food & beverage, retail and leisure venues.
118 sq ft – 2,228 sq ft
11 sq m – 207 sq m

