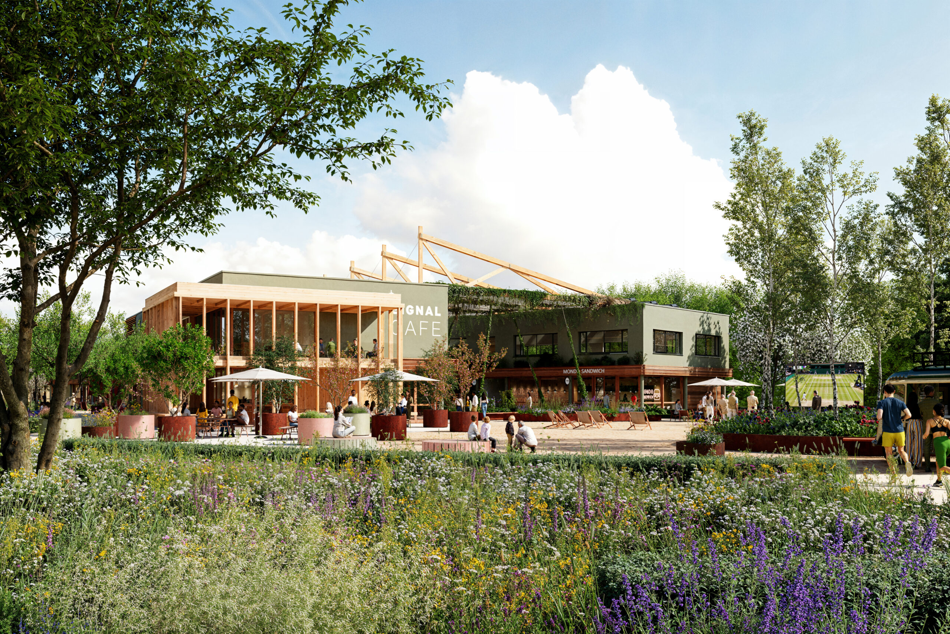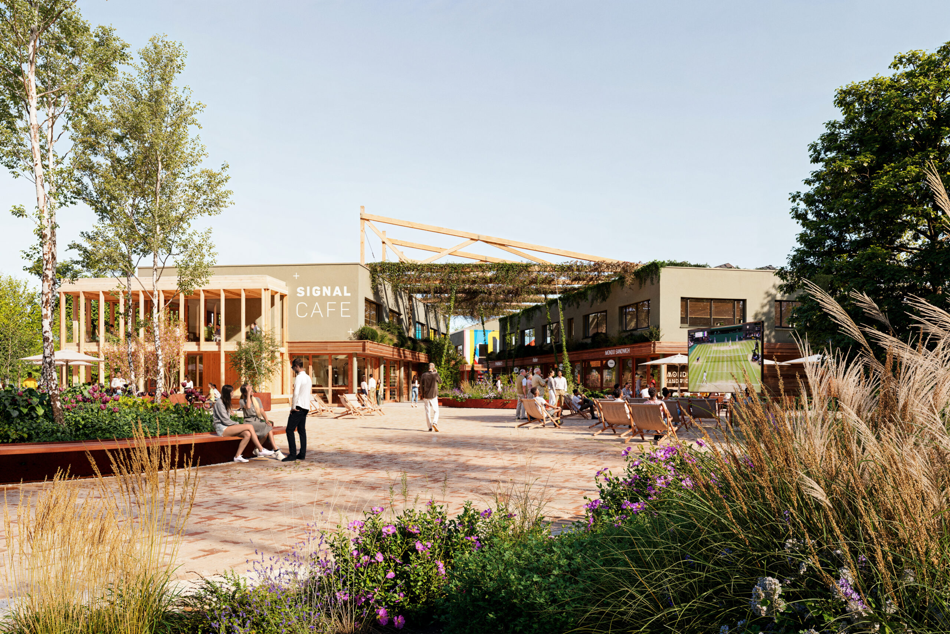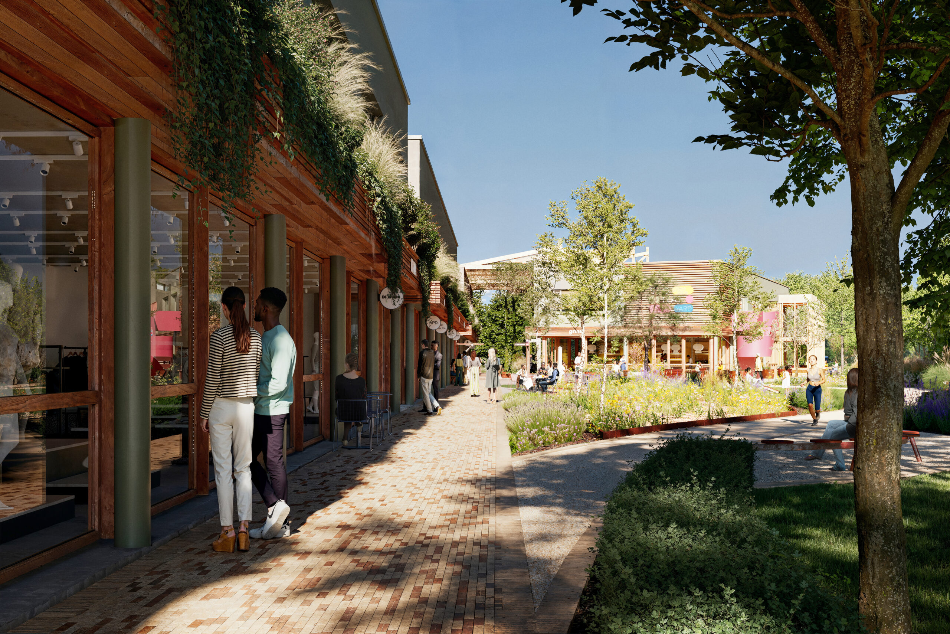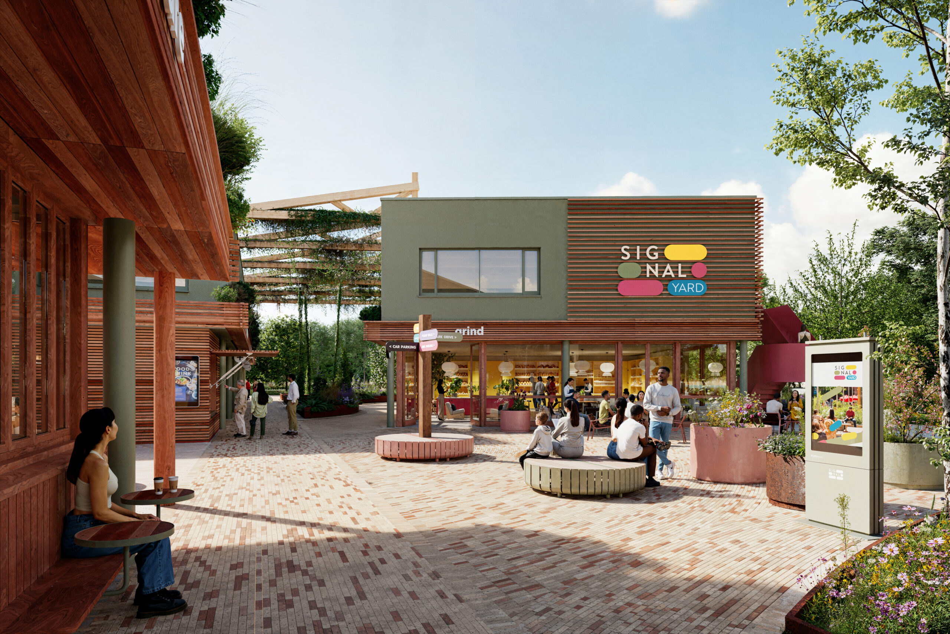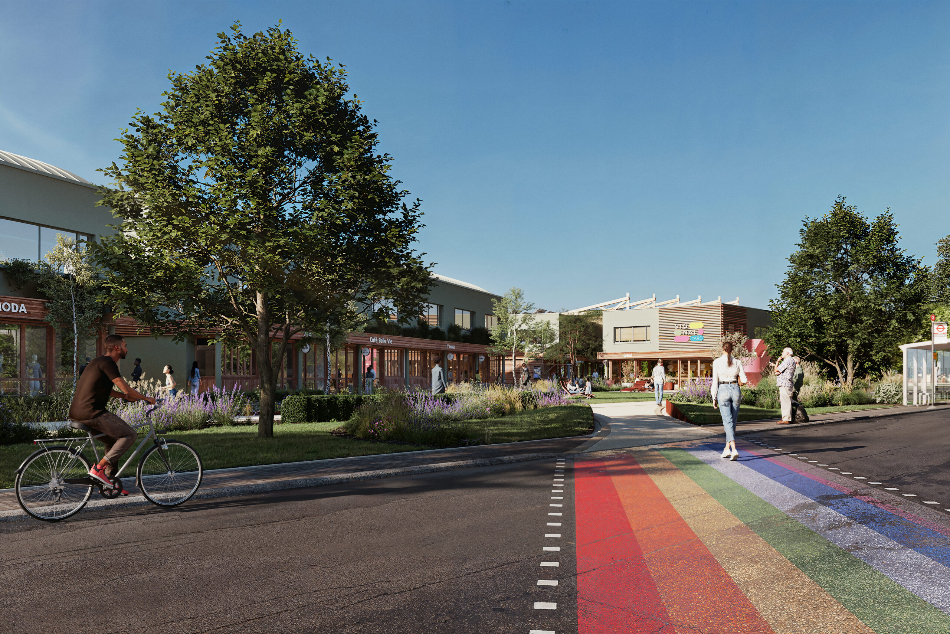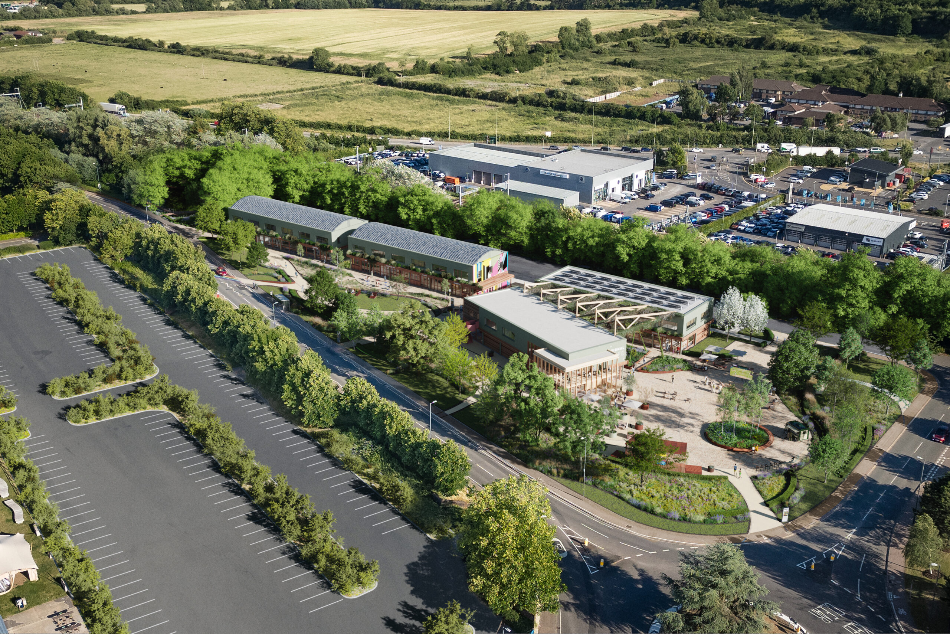Specification
Retail & leisure units
Restaurants, cafés and bars
Employees on-site set to double over next 15 years
Dwellings under construction adjacent to Milton Park
Rapid & fast EV chargers
Targeting BREEAM Excellent and EPC Rating: A
Floorplans
Location
Signal Yard
5-10 Park Drive
Milton Park
Oxfordshire
OX14 4RS
///mammoths.octopus.voucher
Didcot Parkway: 9 minutes
Abingdon: 25 minutes
Oxford: 36 minutes
Didcot: 7 minutes
Abingdon: 11 minutes
Oxford: 20 minutes
London Paddington: 45 minutes
Heathrow: 50 minutes
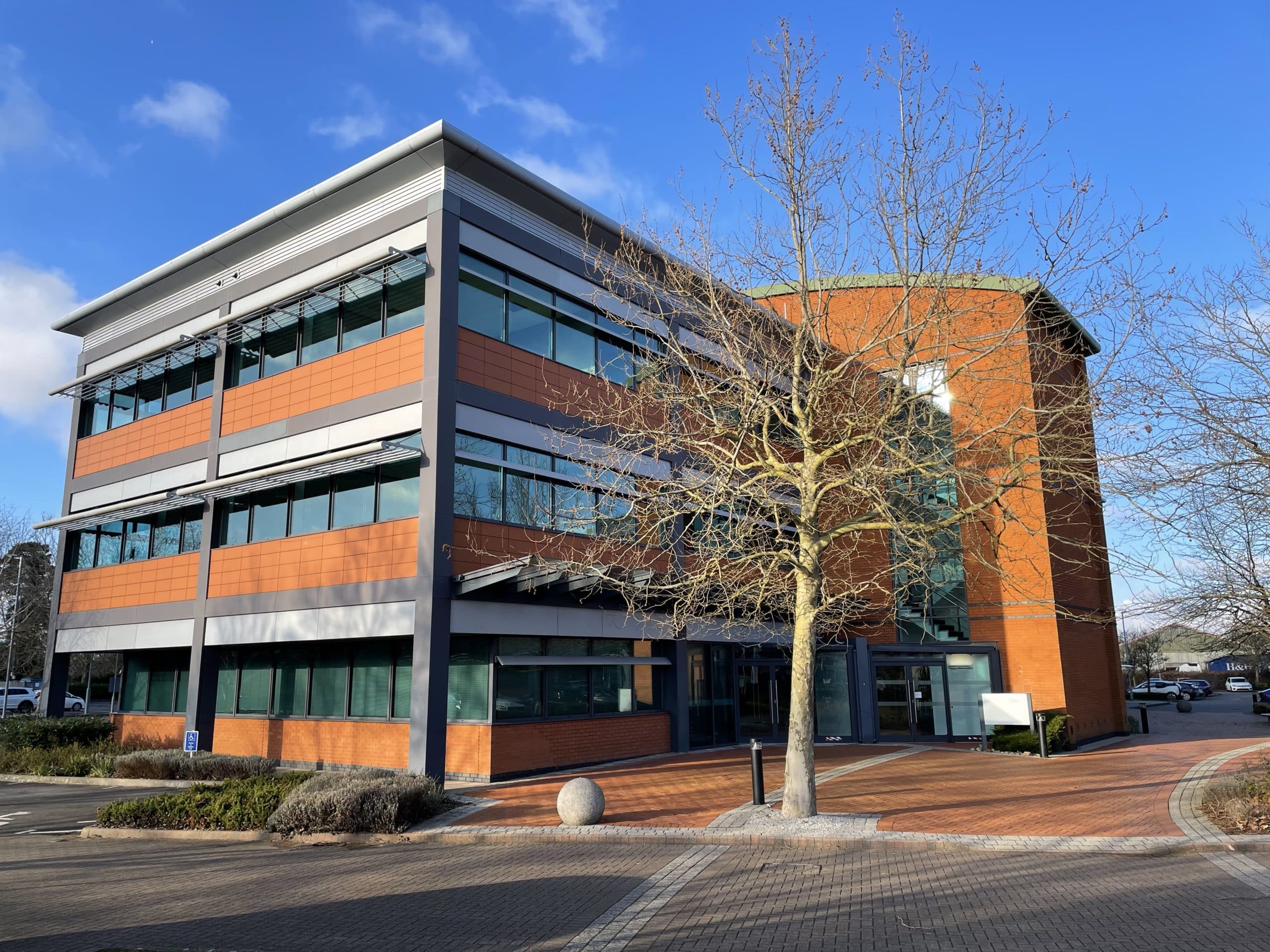 Available
Available20 Western Avenue
A striking three-storey building, which occupies a prime position at the entrance of Milton Park.
7,964 sq ft – 24,449 sq ft
740 sq m – 2,271 sq m
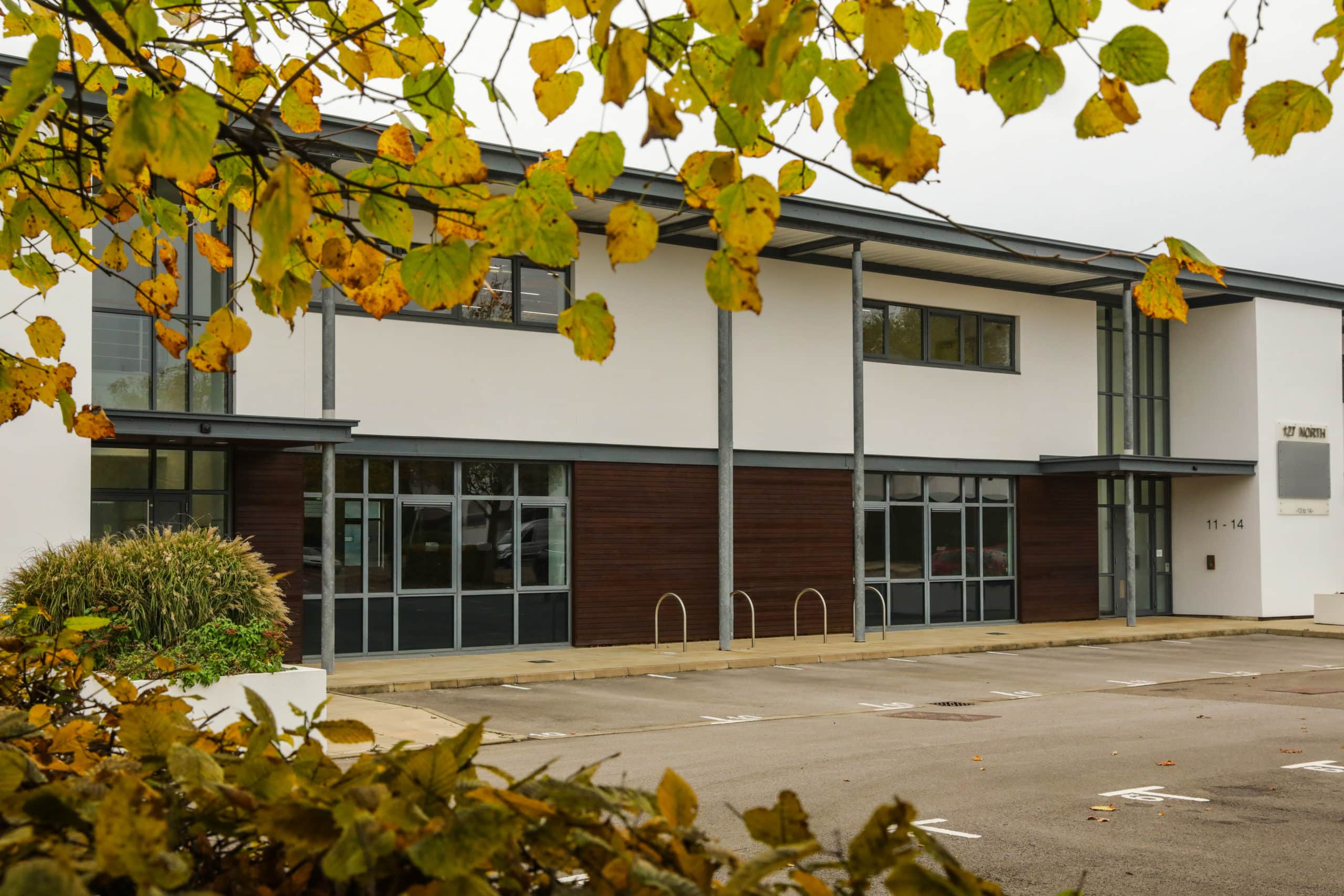 Available now
Available now127 Olympic Avenue (suites 9-12)
Laboratory / R&D / Office opportunity in the heart of Milton Park offering potential for bespoke fitout
5,985 sq ft – 11,580 sq ft
556 sq m – 1,076 sq m
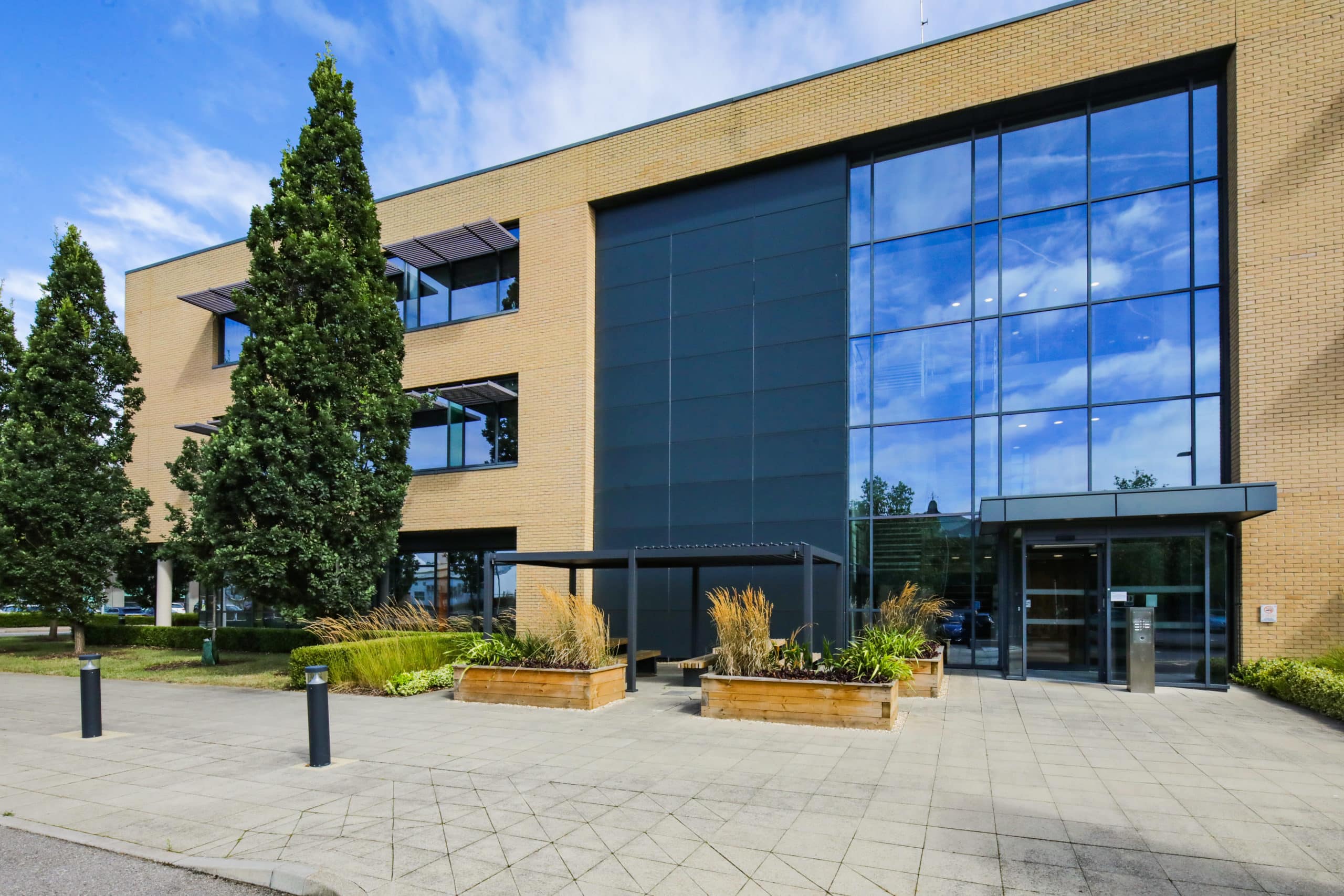 Available
Available97 Jubilee Avenue
Ground floor, grade A detached office building with beautiful coloured glass panel features, close to the centre of Milton Park.
12,203 sq ft – 12,203 sq ft
1,134 sq m – 1,134 sq m
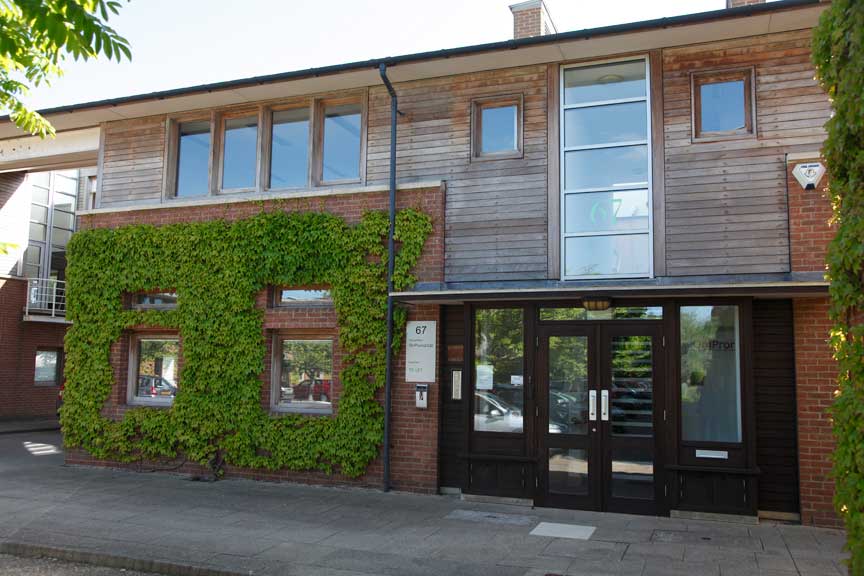 Available
Available67D(i) Innovation Drive
Bright open plan office space on the first floor overlooking the courtyard.
952 sq ft – 952 sq ft
88 sq m – 88 sq m

