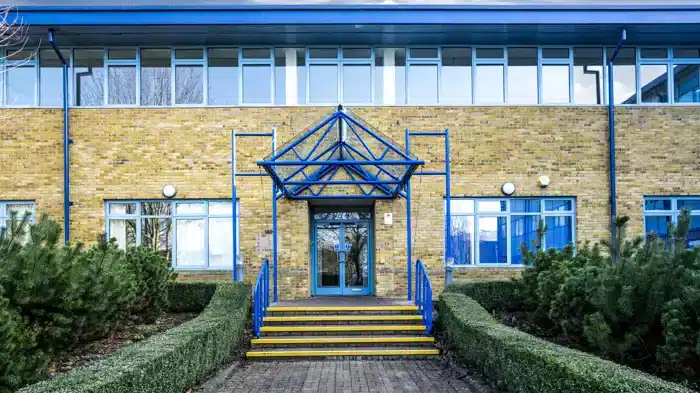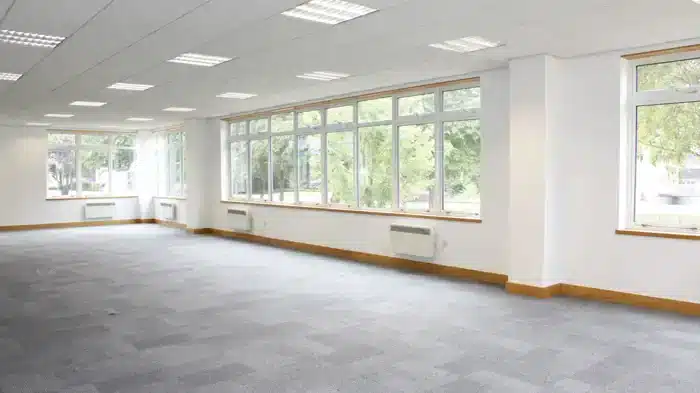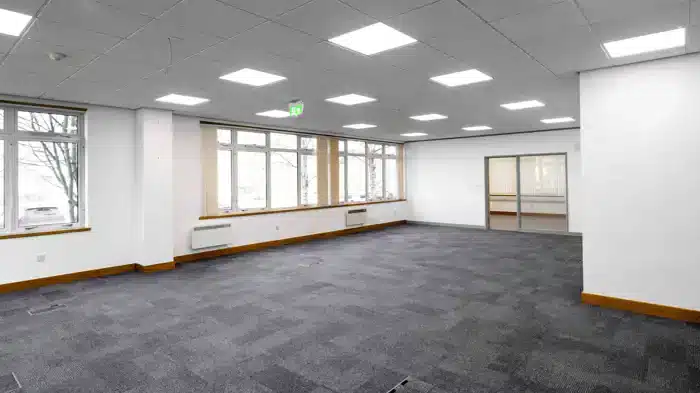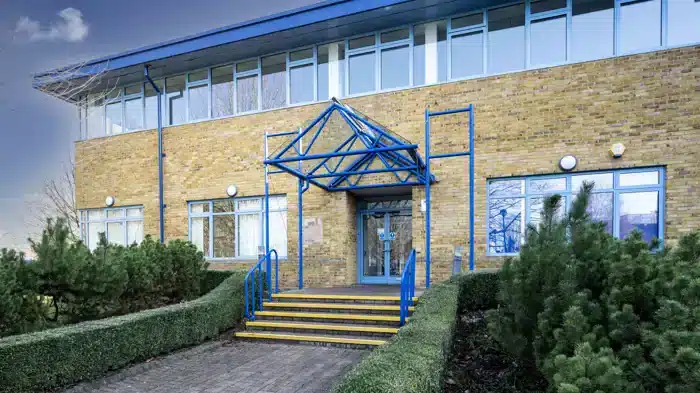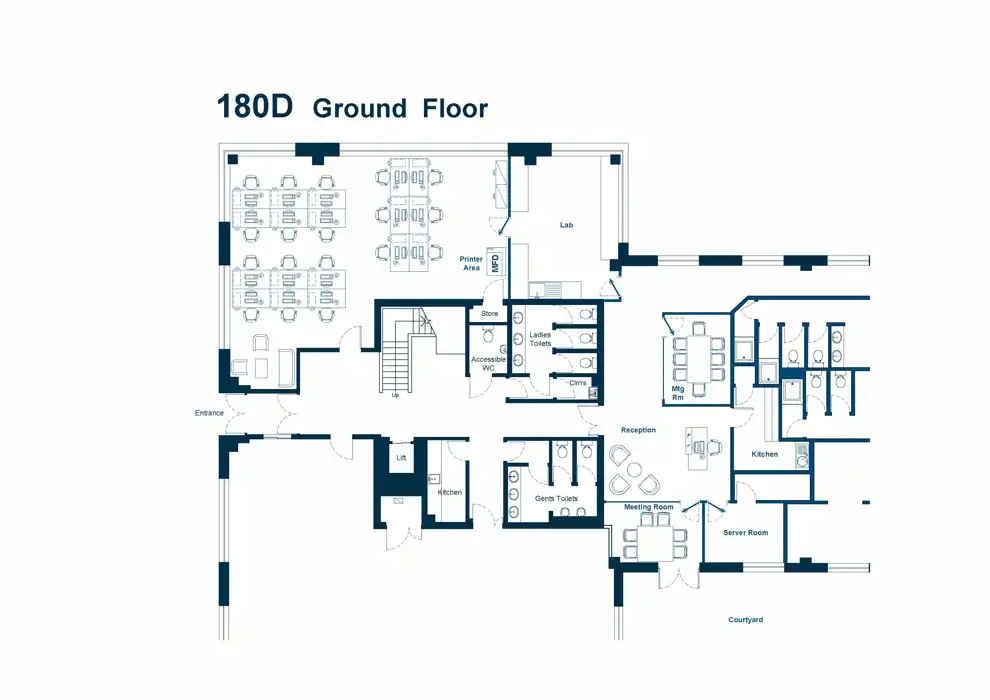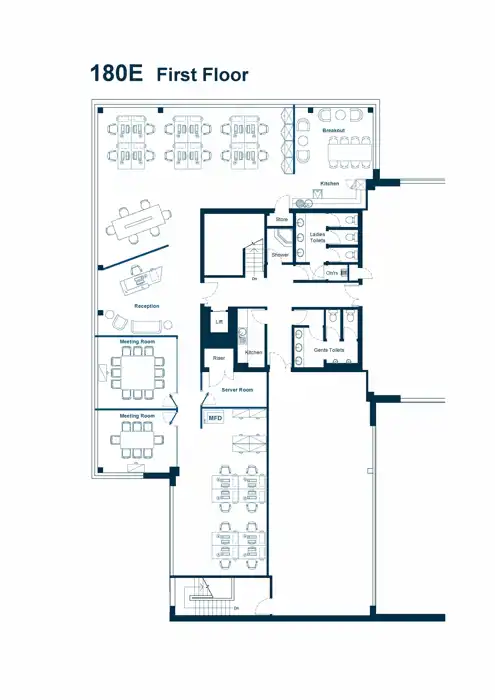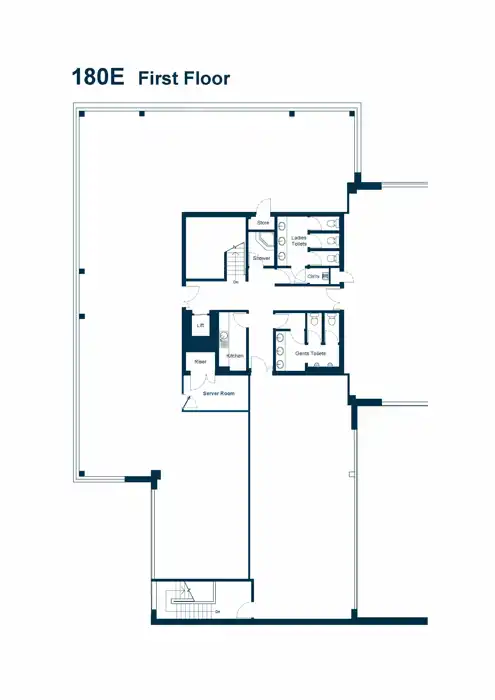Specification
180 D Park Drive – ground floor office/lab – 2,146 sq ft 199 sq m
180 D – Open plan office, with reception area and three offices/meeting rooms. Small lab area with sink
180 D – kitchen with room for fridge and dishwasher
180 E Park Drive – open plan first floor workspace with shared kitchen – 2,759 sq ft/256 sq m
WC’s and shower room
Suspended ceilings with LED lighting
Raised access floors
Passenger lift
Car parking
EPC Rating E
Floorplans
Location
180 D&E Park Drive
Milton Park
Abingdon
Oxfordshire
OX14 4RY
moving.fine.sharpness
Didcot Parkway: 9 minutes
Abingdon: 25 minutes
Oxford: 36 minutes
Didcot: 7 minutes
Abingdon: 11 minutes
Oxford: 20 minutes
London Paddington
Heathrow: 50 minutes
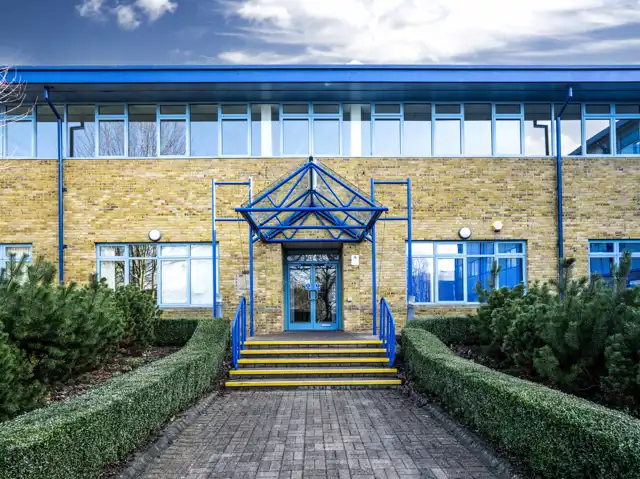 Available
Available180 D&E Park Drive
Ground floor and first floor workspaces available with open plan offices. Ground floor has small lab, three meeting rooms, reception area and kitchen
2,146 sq ft – 2,759 sq ft
199 sq m – 256 sq m
Other commercial properties currently available
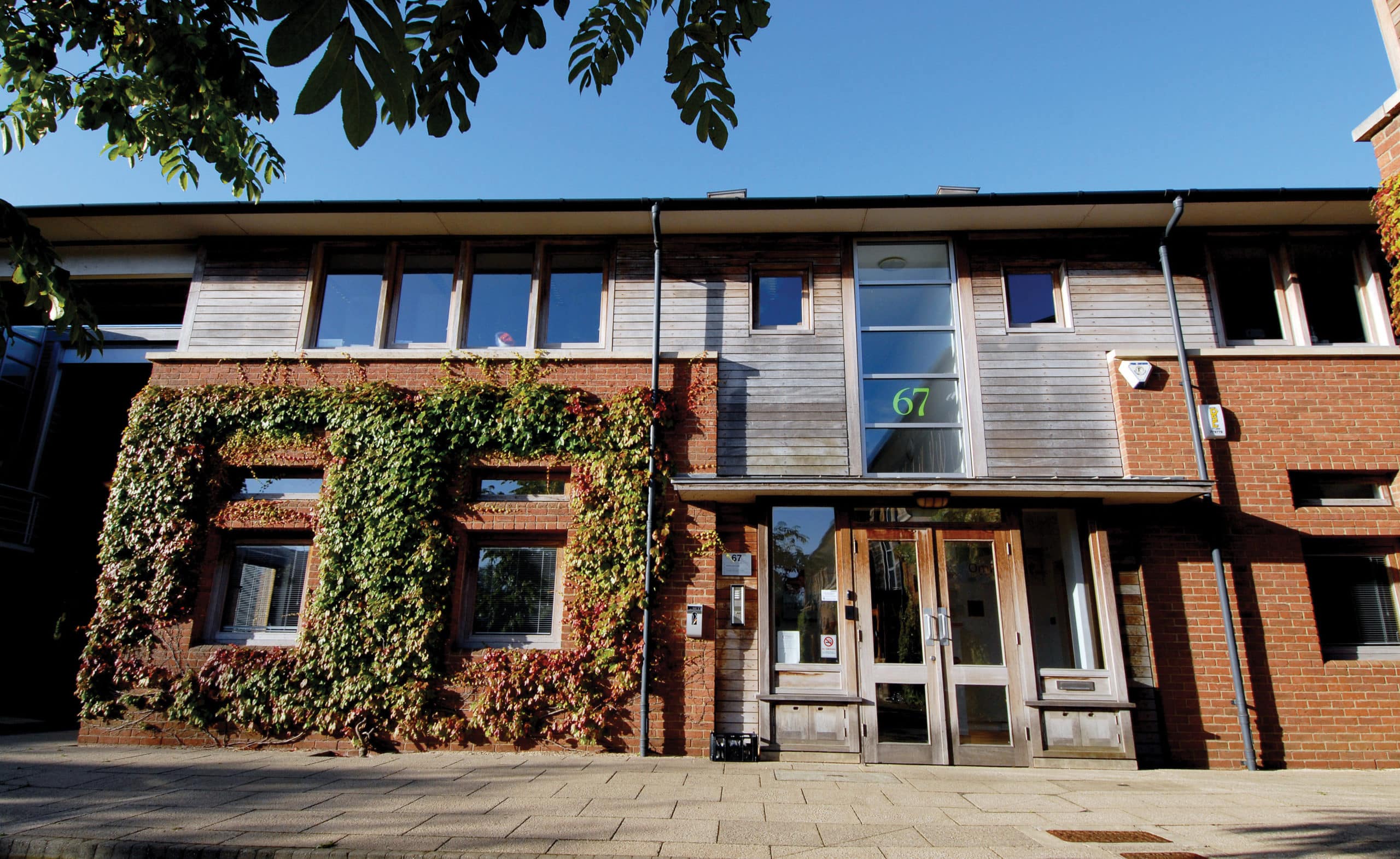 Available
Available67 A&B Innovation Drive
Two ground floor offices in a courtyard setting at Milton Park close to Signal Yard
1,897 sq ft – 3,796 sq ft
176 sq m – 353 sq m
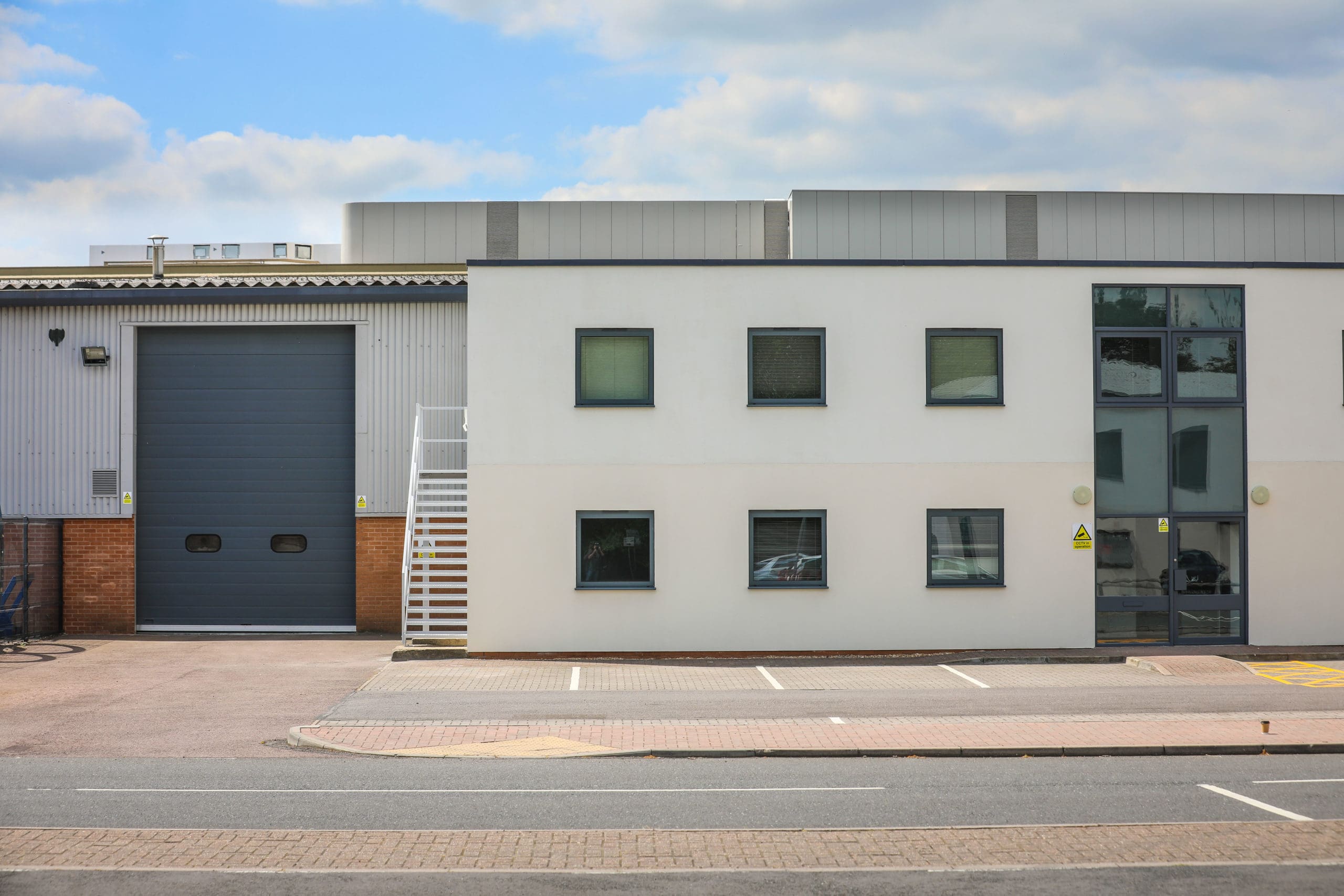 Available now
Available now38B Innovation Drive
38B Innovation Drive consists of a warehouse with yard, roller shutters and high content office space.
14,976 sq ft / 1,391 sq m
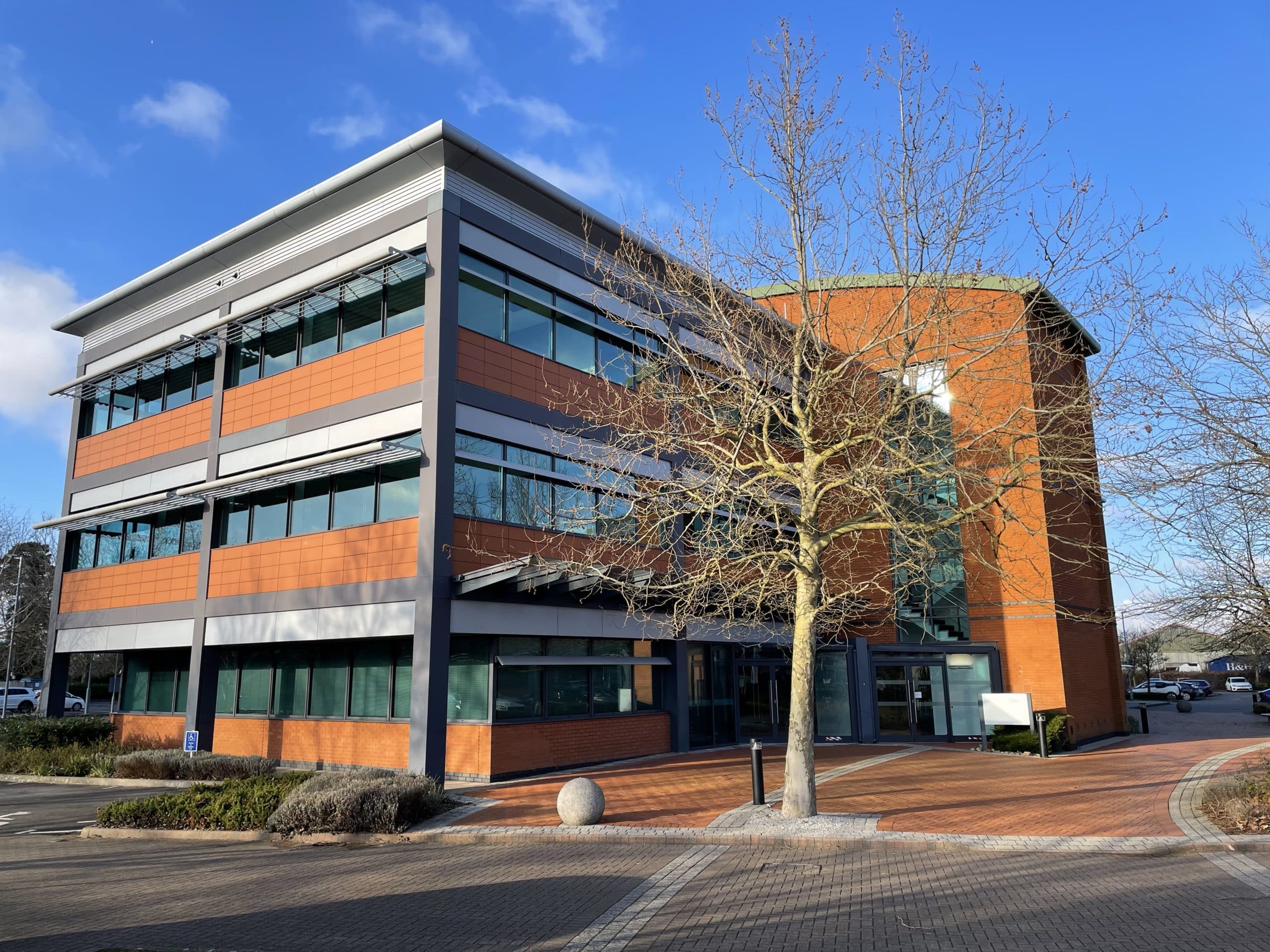 Available
Available20 Western Avenue
A striking three-storey building, which occupies a prime position at the entrance of Milton Park.
7,964 sq ft – 24,449 sq ft
740 sq m – 2,271 sq m
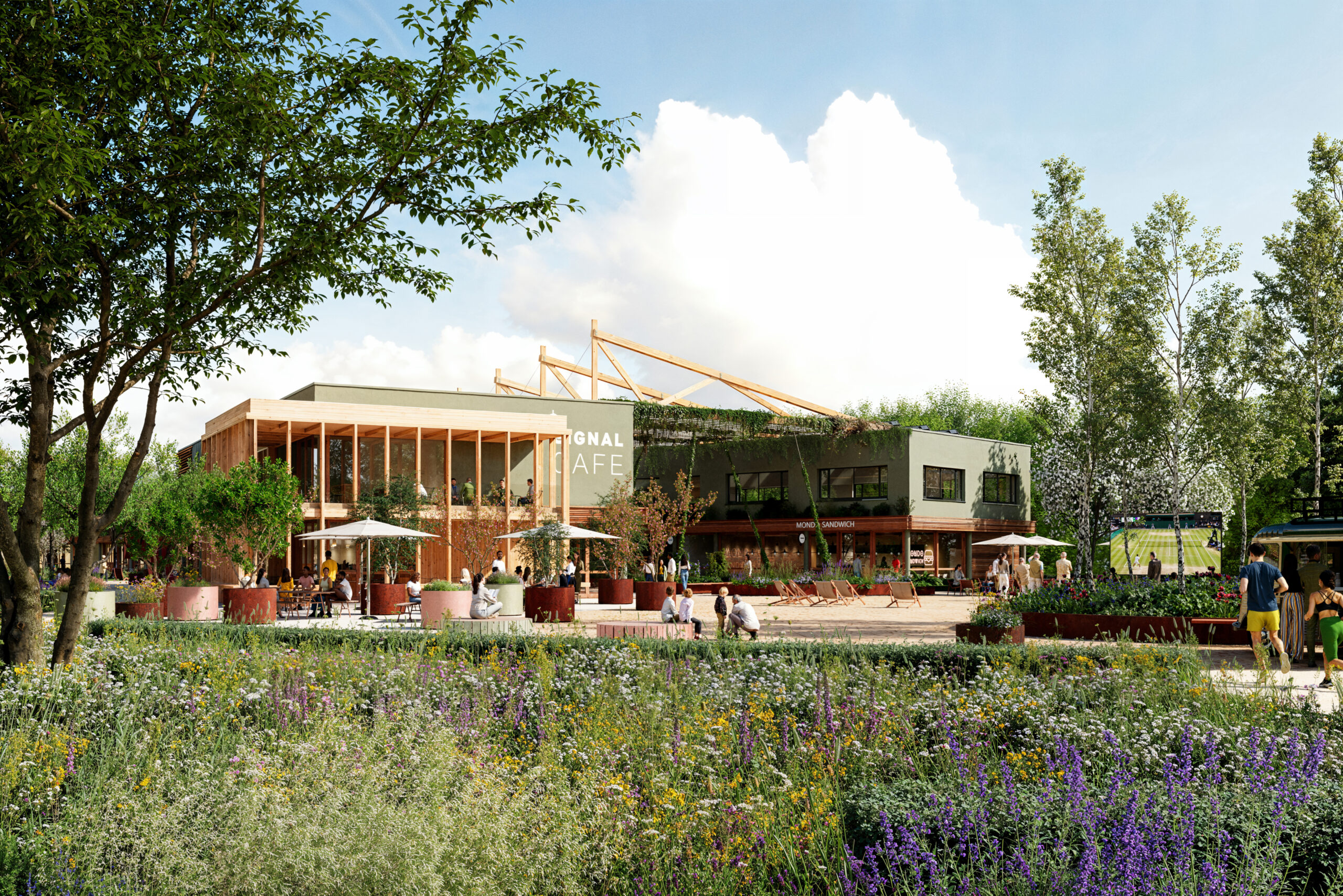 Available
AvailableSignal Yard
Signal Yard brings 17 state-of-the-art units offering a vibrant mix of food & beverage, retail and leisure venues.
118 sq ft – 2,228 sq ft
11 sq m – 207 sq m

