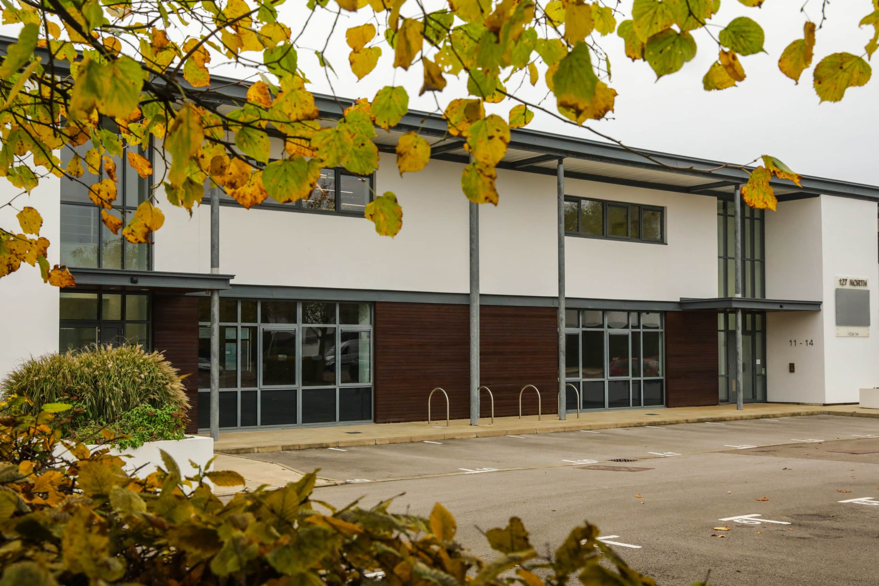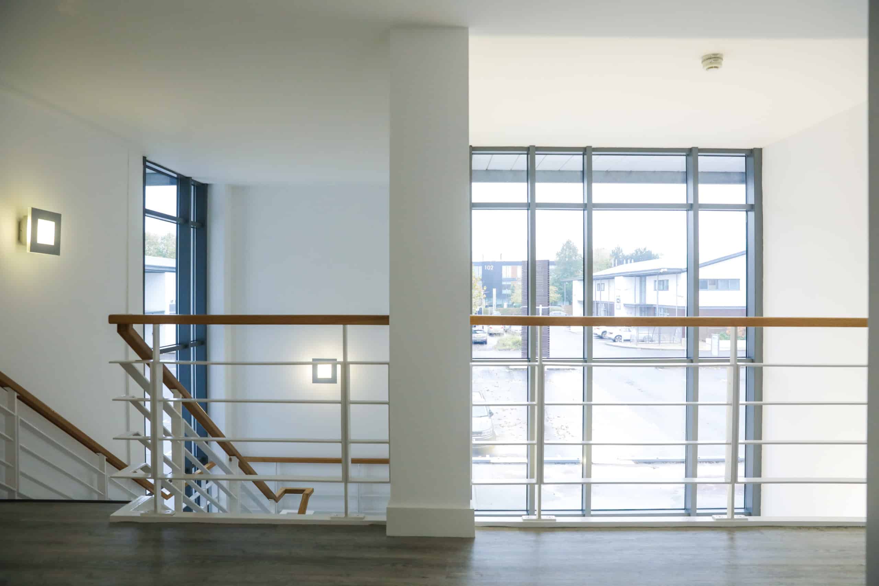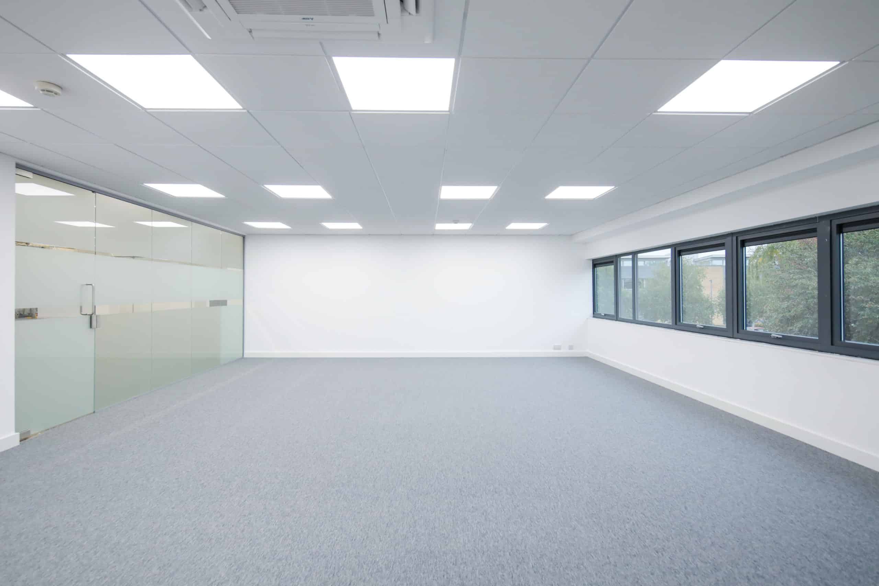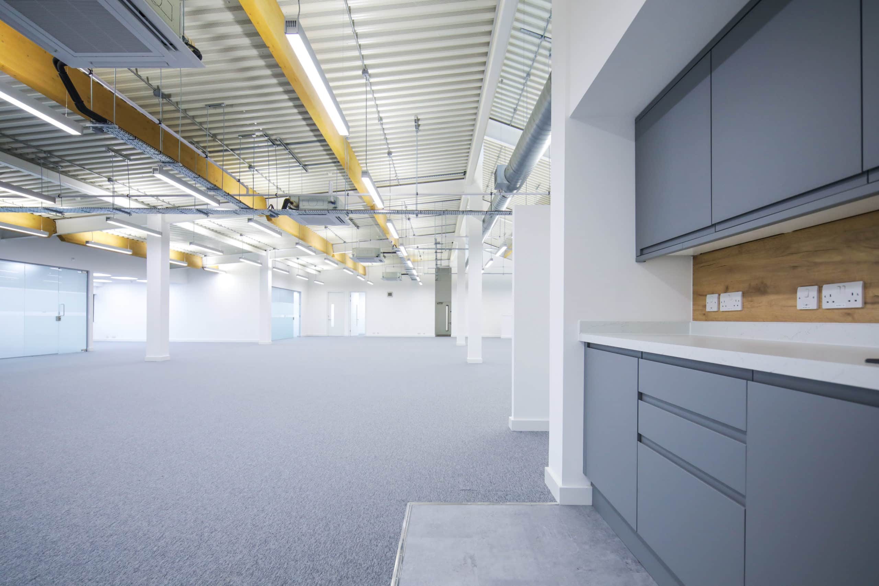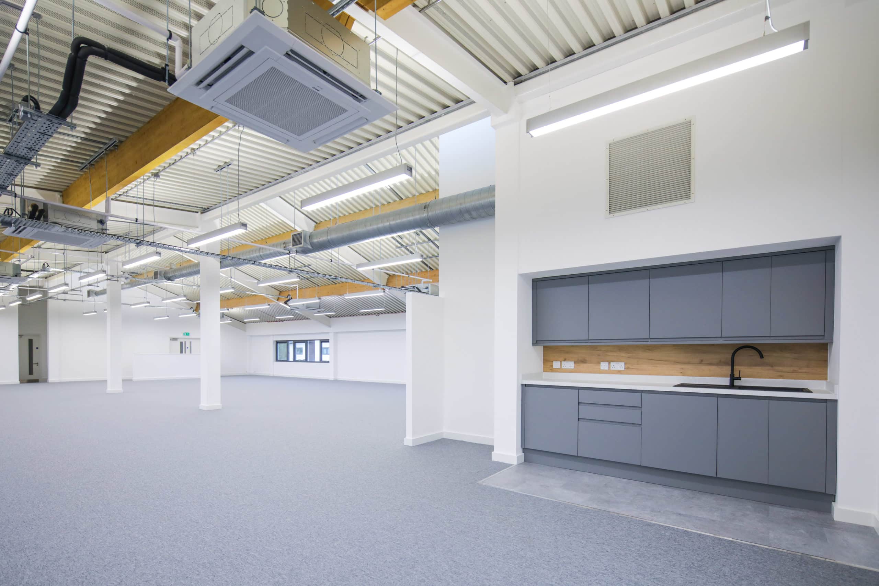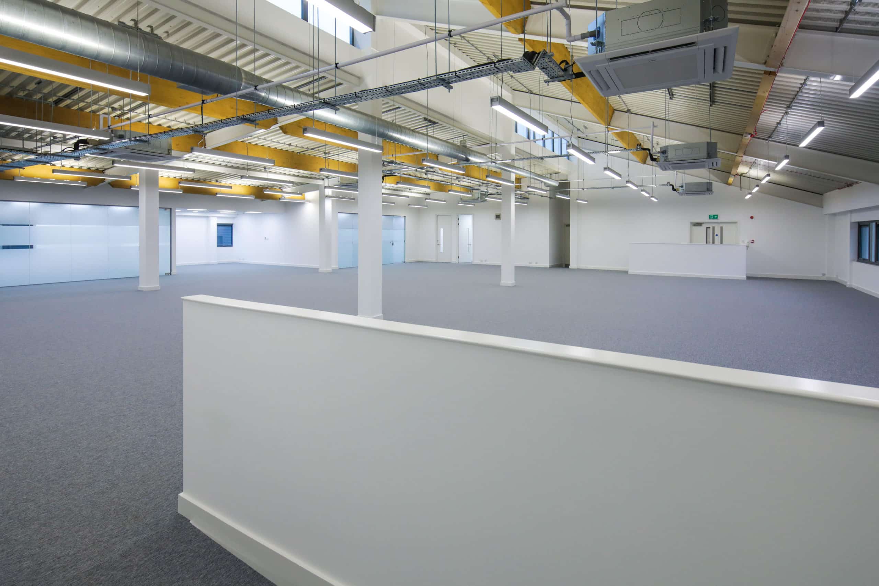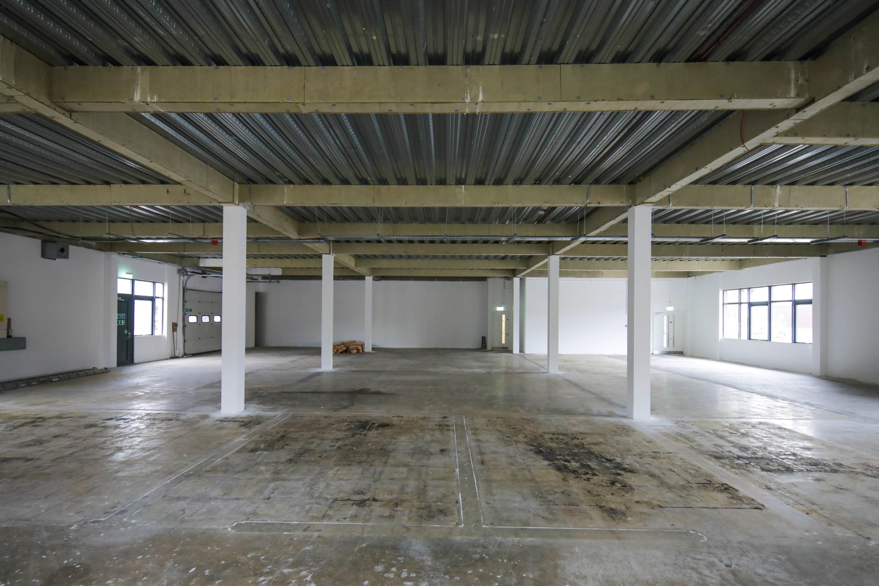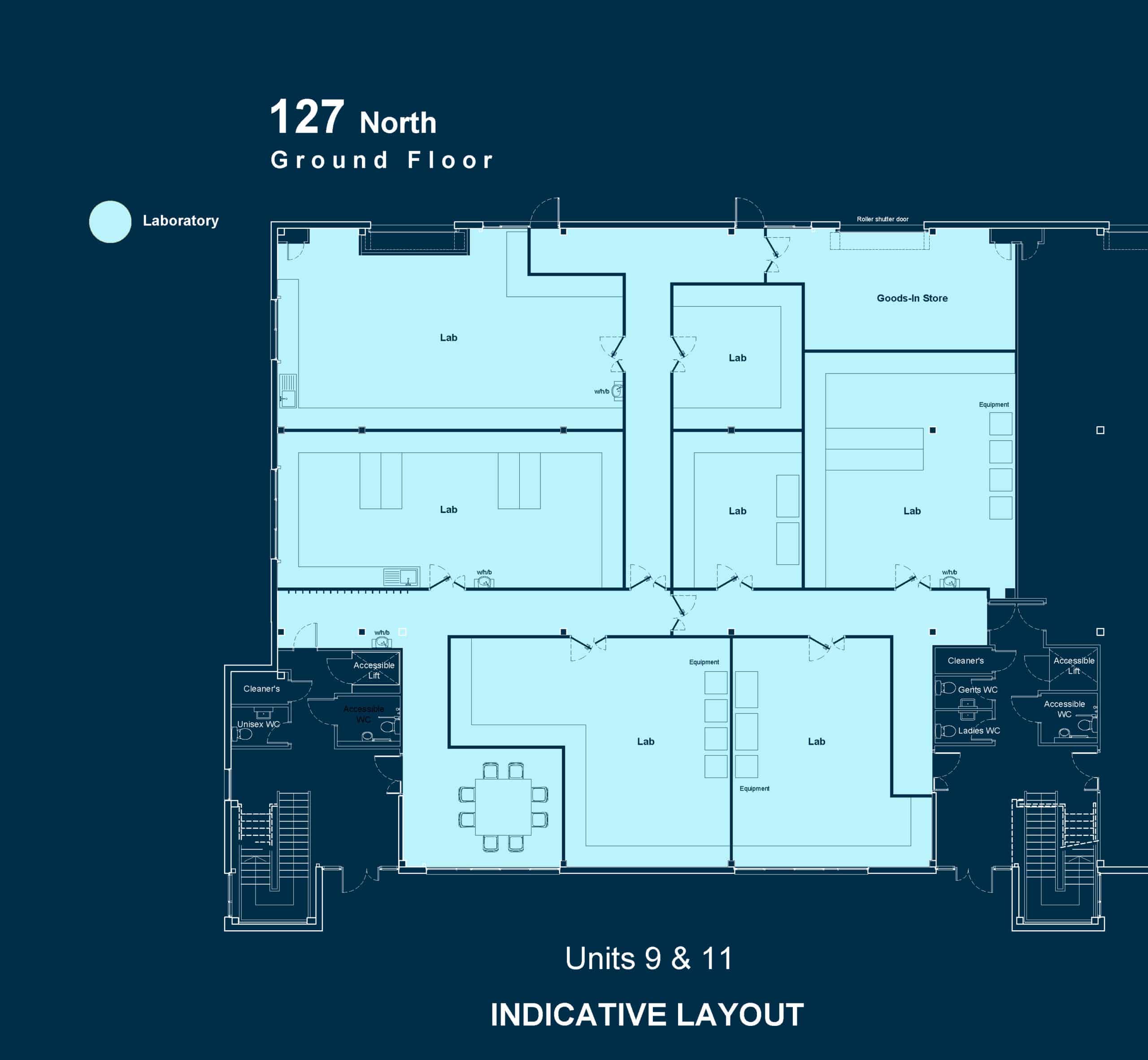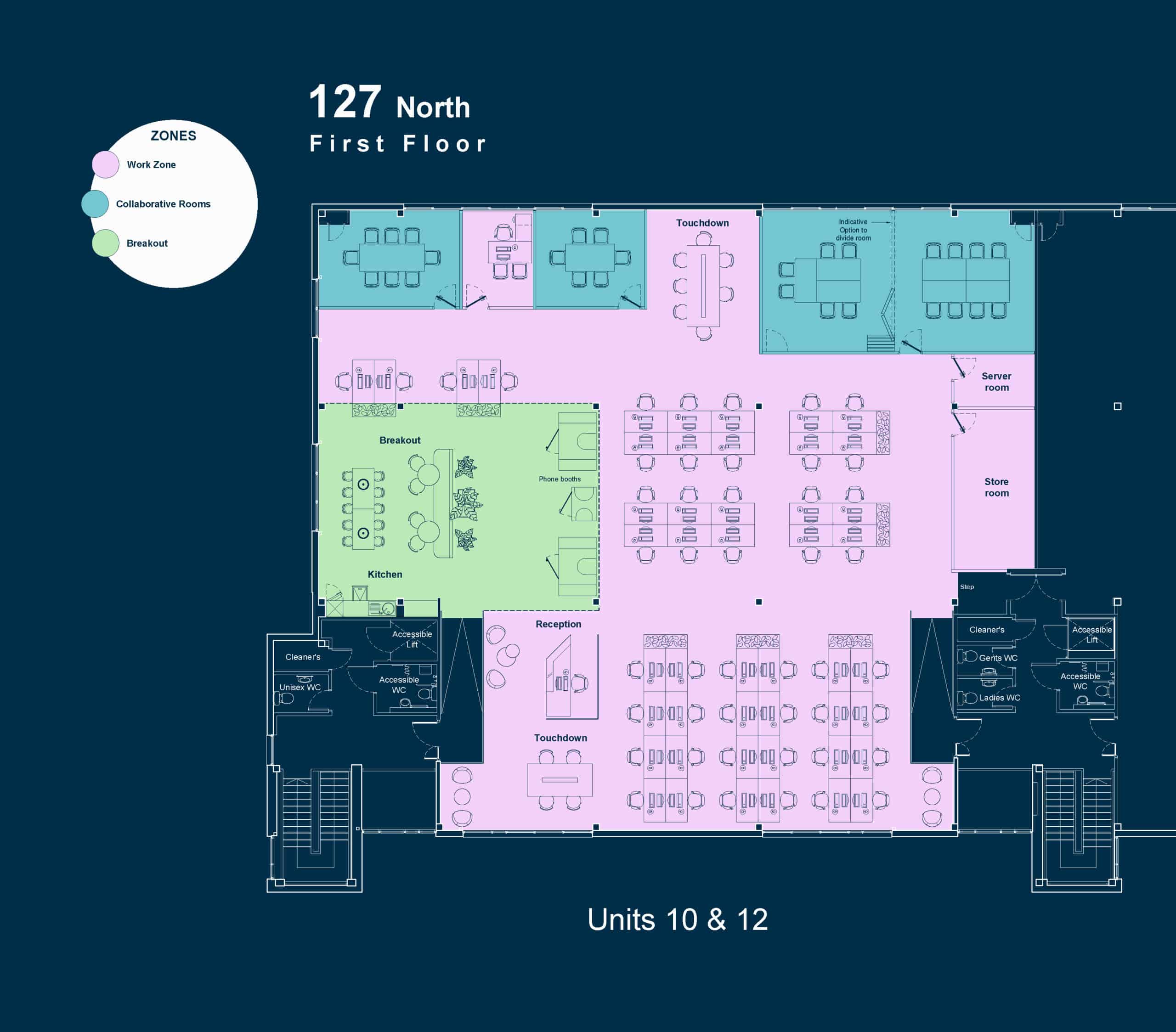Specification
Enhanced three phase power supply of 1 NvA
Rear loading doors
Flexible floor plates
Allocated car parking spaces
Ample storage for external gas storage
Available as a whole or two suites
Bespoke fit out available
EPC rating C
Indicative floorplans
Location
(Suites 9-12) 127 Olympic Avenue
Milton Park
Oxfordshire
OX14 4SA
flagging.incorrect.regularly
Didcot Parkway: 9 minutes
Abingdon: 25 minutes
Oxford: 36 minutes
Didcot: 7 minutes
Abingdon: 11 minutes
Oxford: 20 minutes
London Paddington: 45 minutes
Heathrow: 50 minutes
Other similar commercial properties currently available
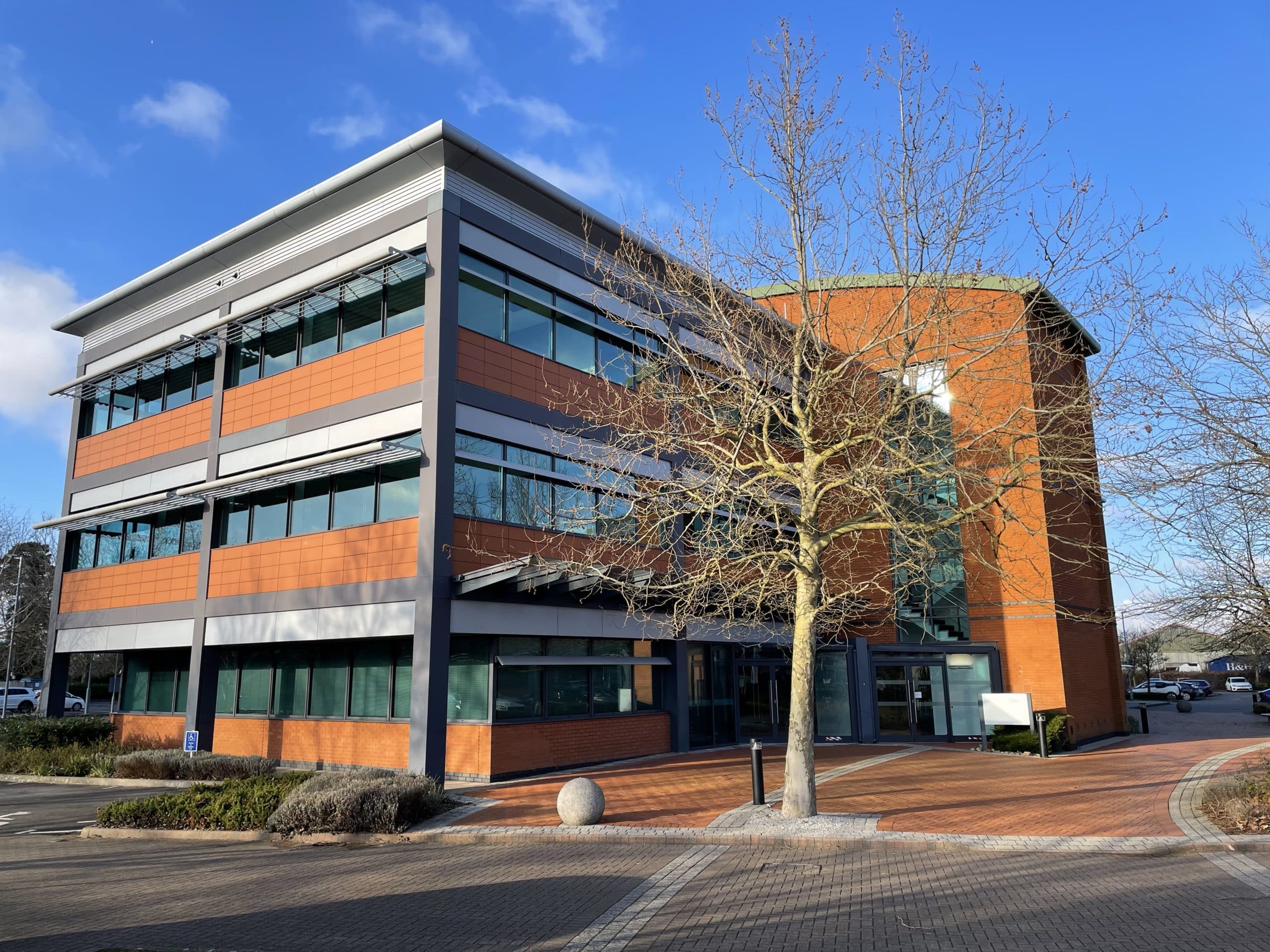 Available
Available20 Western Avenue
A striking three-storey building, which occupies a prime position at the entrance of Milton Park.
7,964 sq ft – 24,449 sq ft
740 sq m – 2,271 sq m
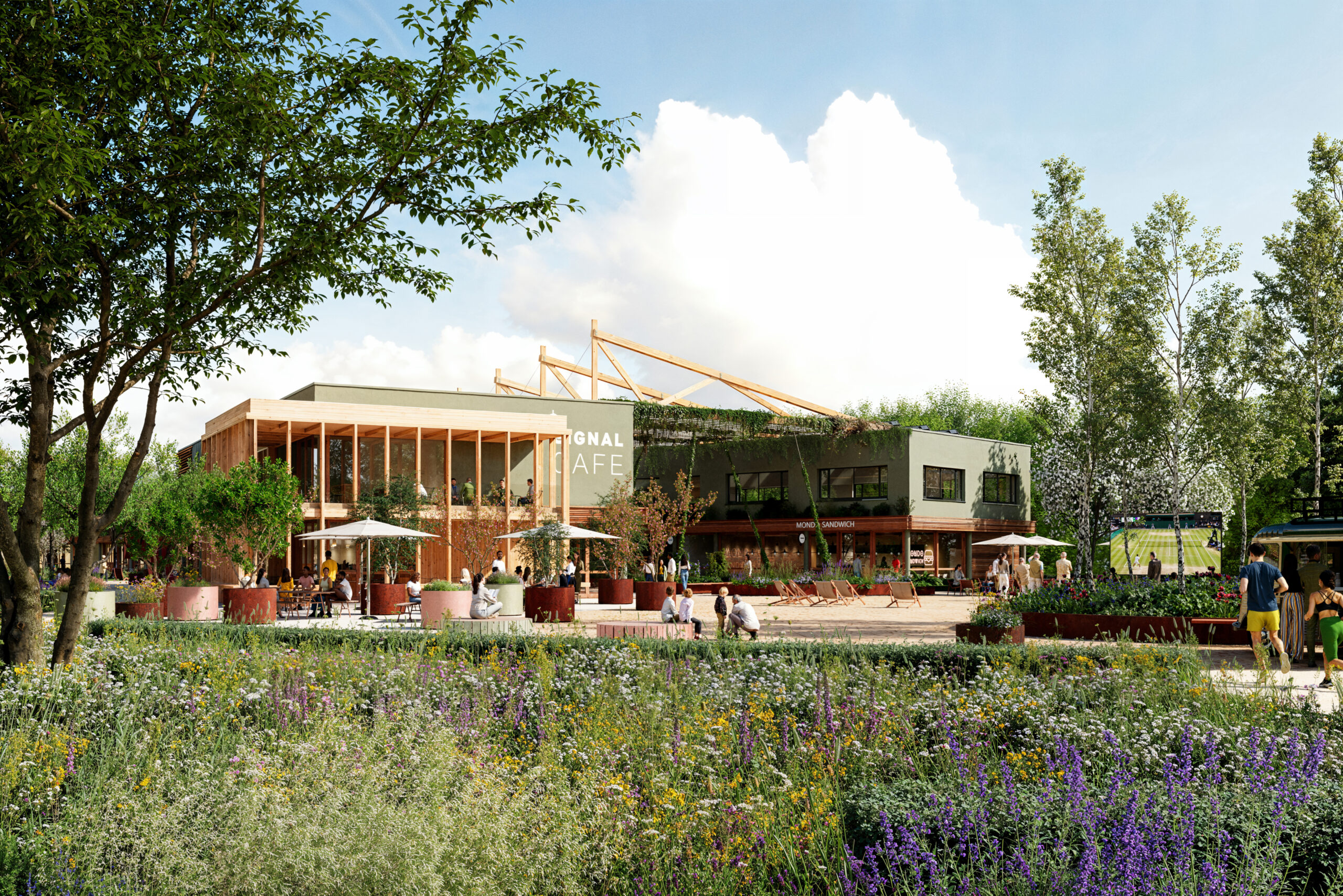 Available
AvailableSignal Yard
118 sq ft – 2,228 sq ft
11 sq m – 207 sq m
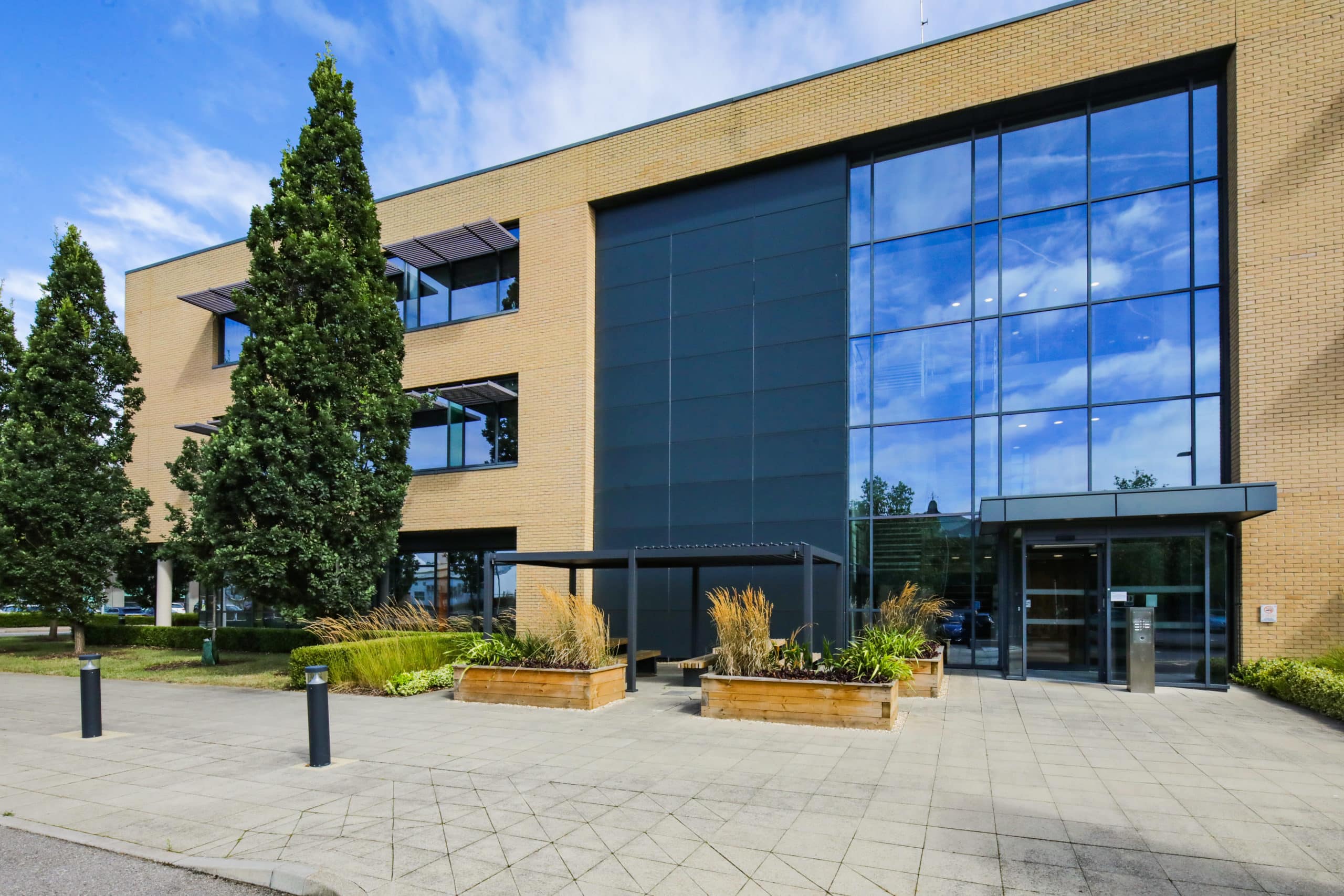 Available
Available97 Jubilee Avenue
Ground floor, grade A detached office building with beautiful coloured glass panel features, close to the centre of Milton Park.
12,203 sq ft – 12,203 sq ft
1,134 sq m – 1,134 sq m
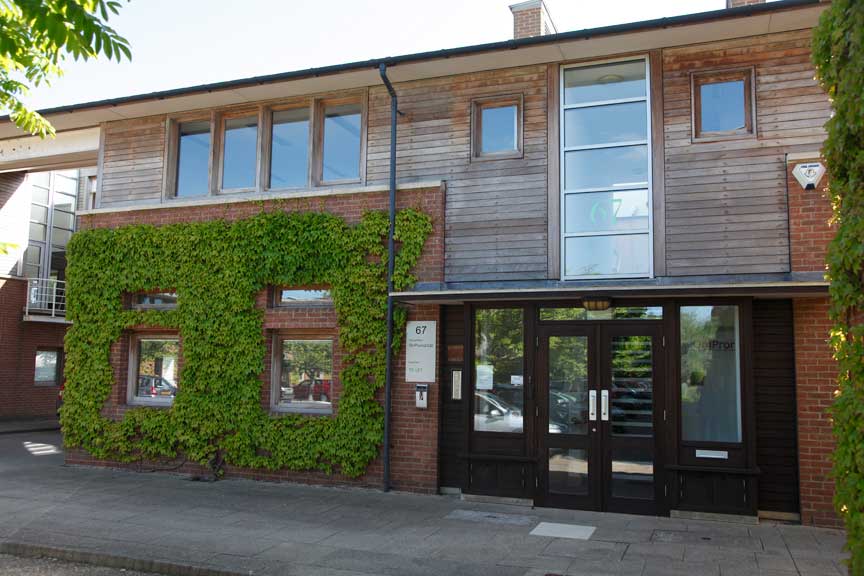 Available
Available67D(i) Innovation Drive
Bright open plan office space on the first floor overlooking the courtyard.
952 sq ft – 952 sq ft
88 sq m – 88 sq m

