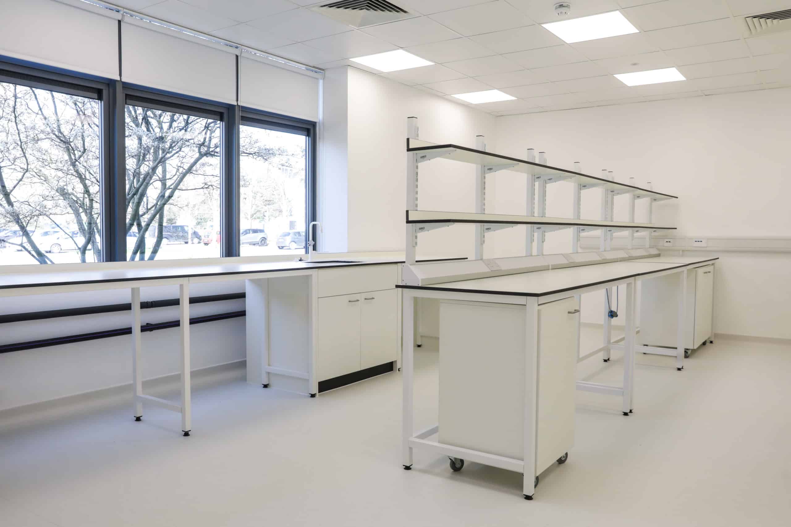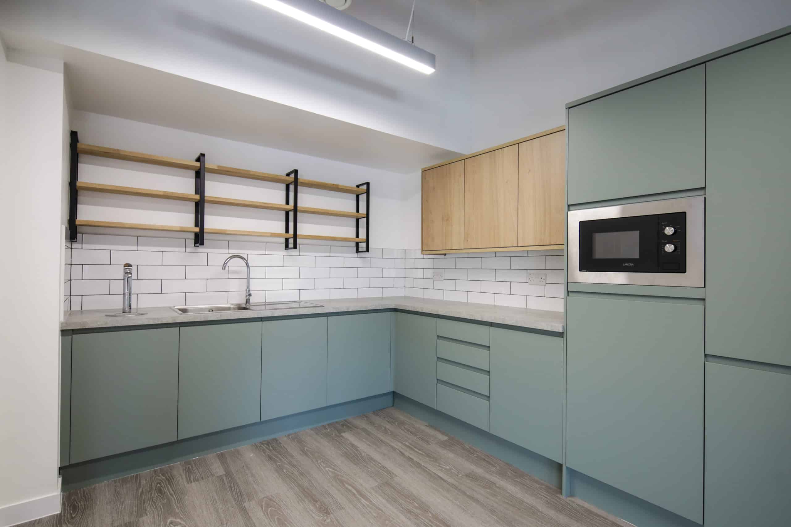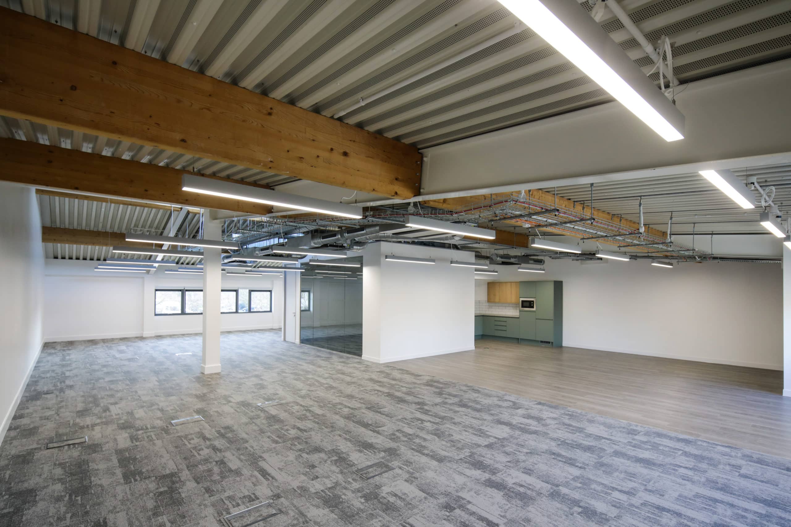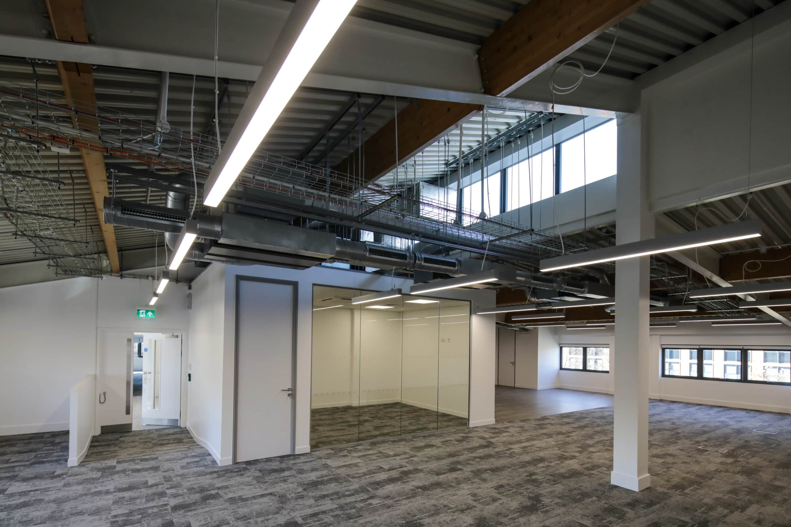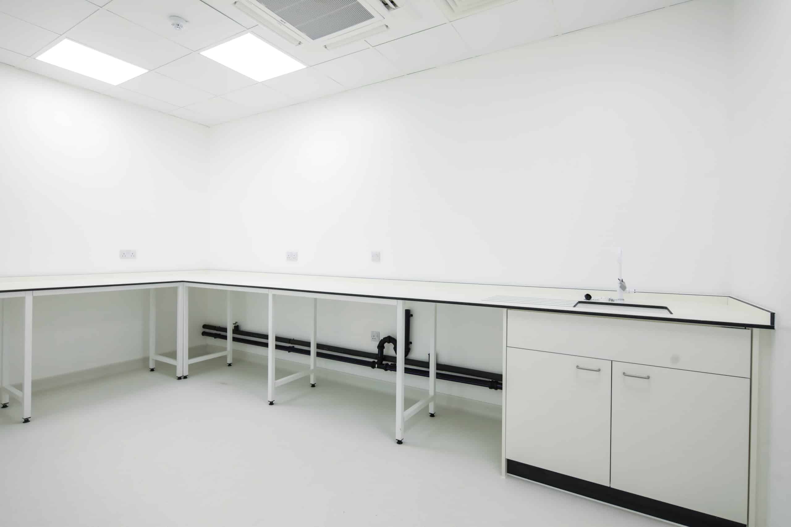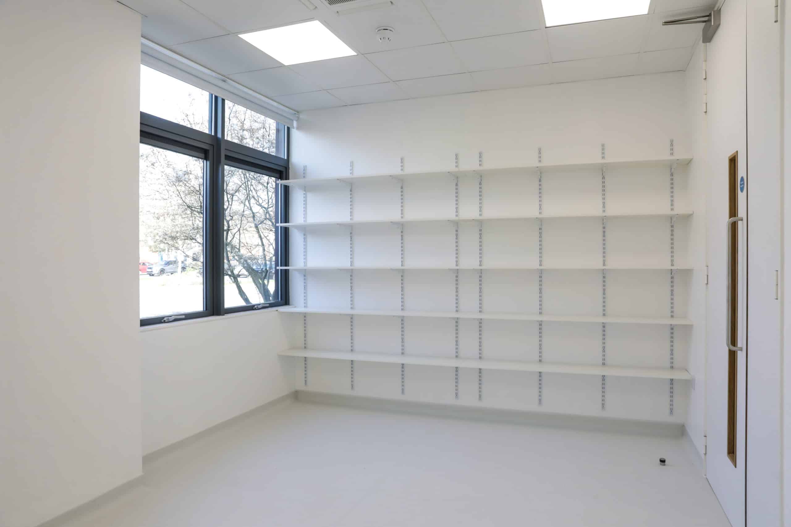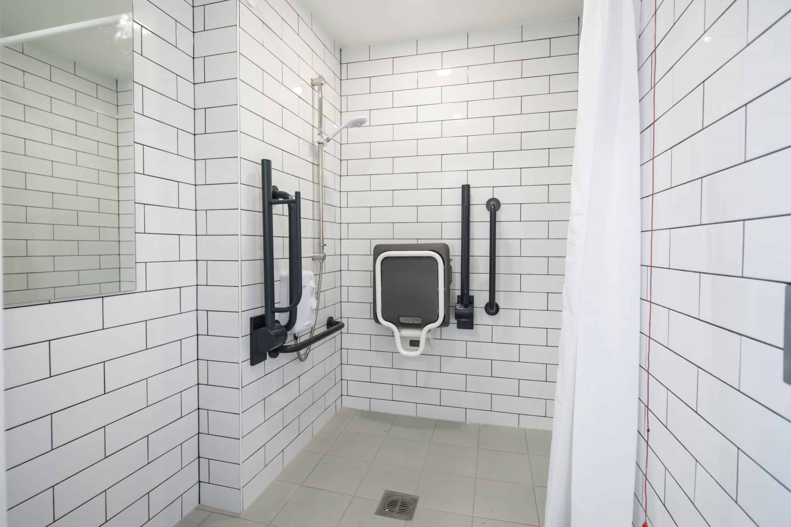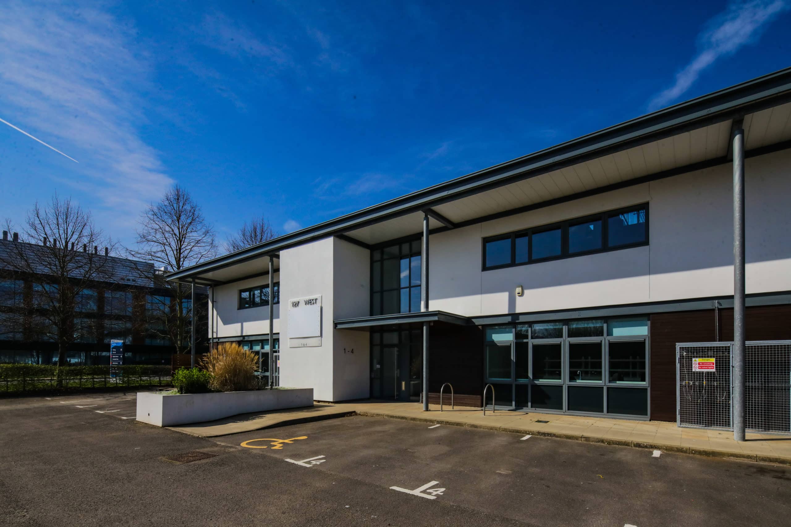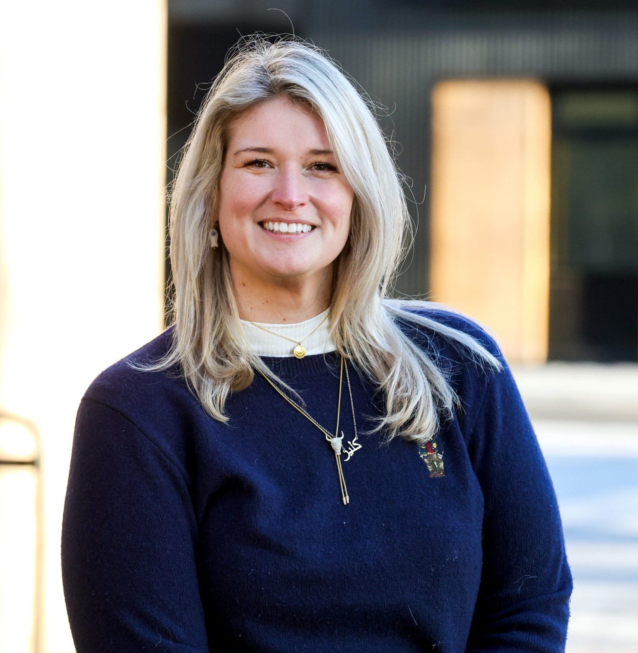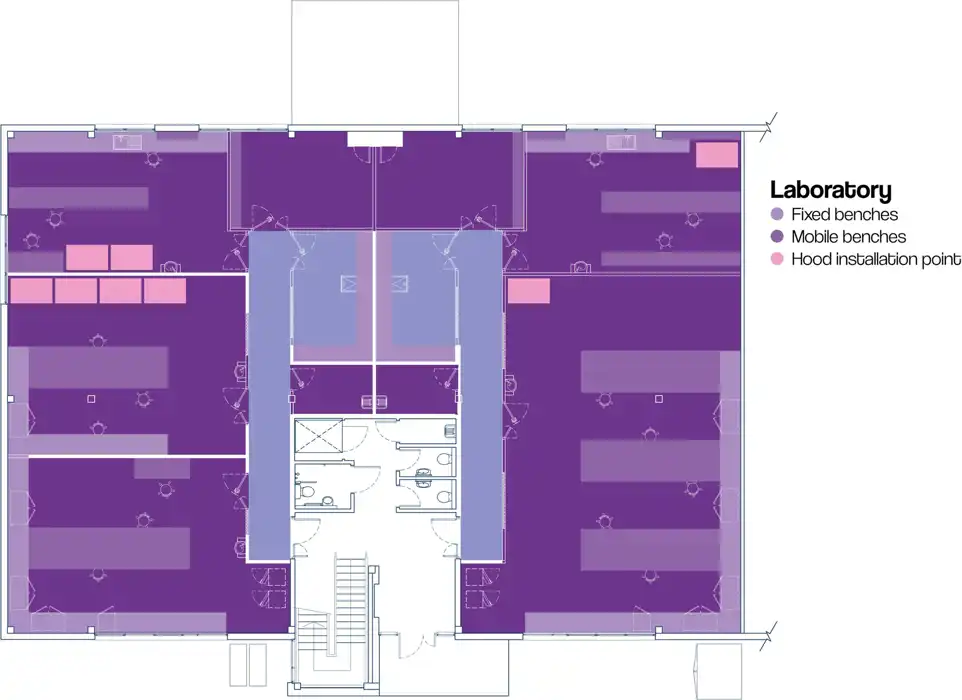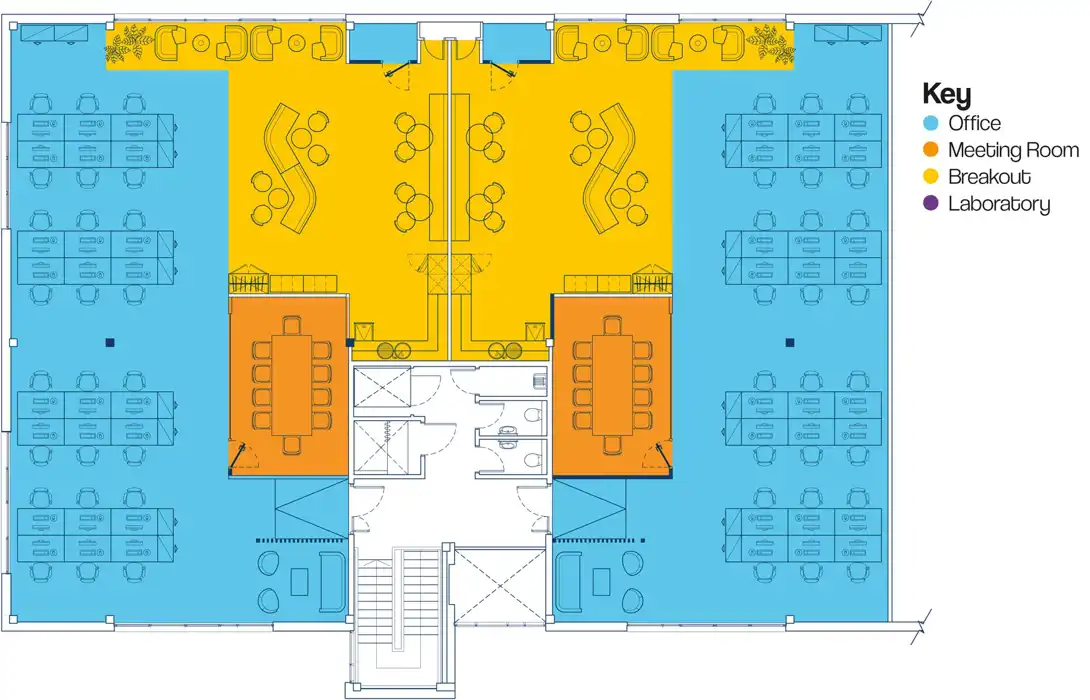Specification
Total of 4,560 sq ft which includes fitted laboratories and office.
Ground floor CL2 fitted laboratories with six air changes per hour
Vinyl flooring on ground floor in laboratories
Benching in laboratories
First floor open plan offices with meeting rooms
CAT6 network cabling
LED PIR lighting
High quality new kitchen on first floor
Air conditioning
Passenger lift
Ample space for gas deliveries
WC and shower facilities
16 allocated parking spaces
EPC A Rating
Floorplans
Key
Location
dine.dragonfly.arrives
Didcot Parkway: 9 minutes
Abingdon: 25 minutes
Oxford: 30 minutes
Didcot: 7 minutes
Abingdon: 11 minutes
Oxford: 20 minutes
London Paddington: 35 minutes
Heathrow: 50 minutes
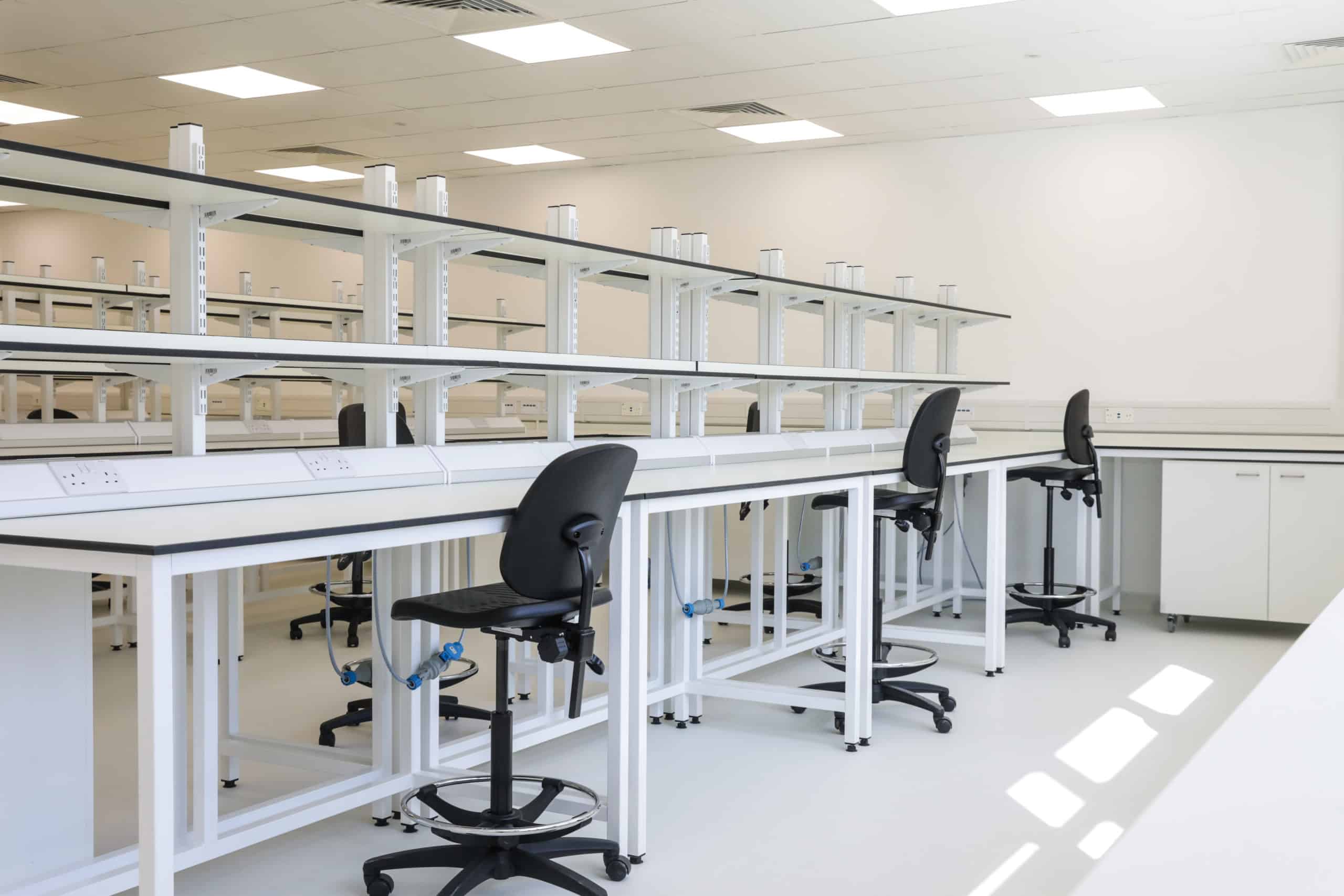 Under Offer
Under Offer127 Olympic Avenue (suites 1-4)
Rarely on the market, new fitted CL2 labs and offices, available from Q1 2024.
4,560 sq ft – 9,120 sq ft
424 sq m – 847 sq m
Other commercial properties currently available
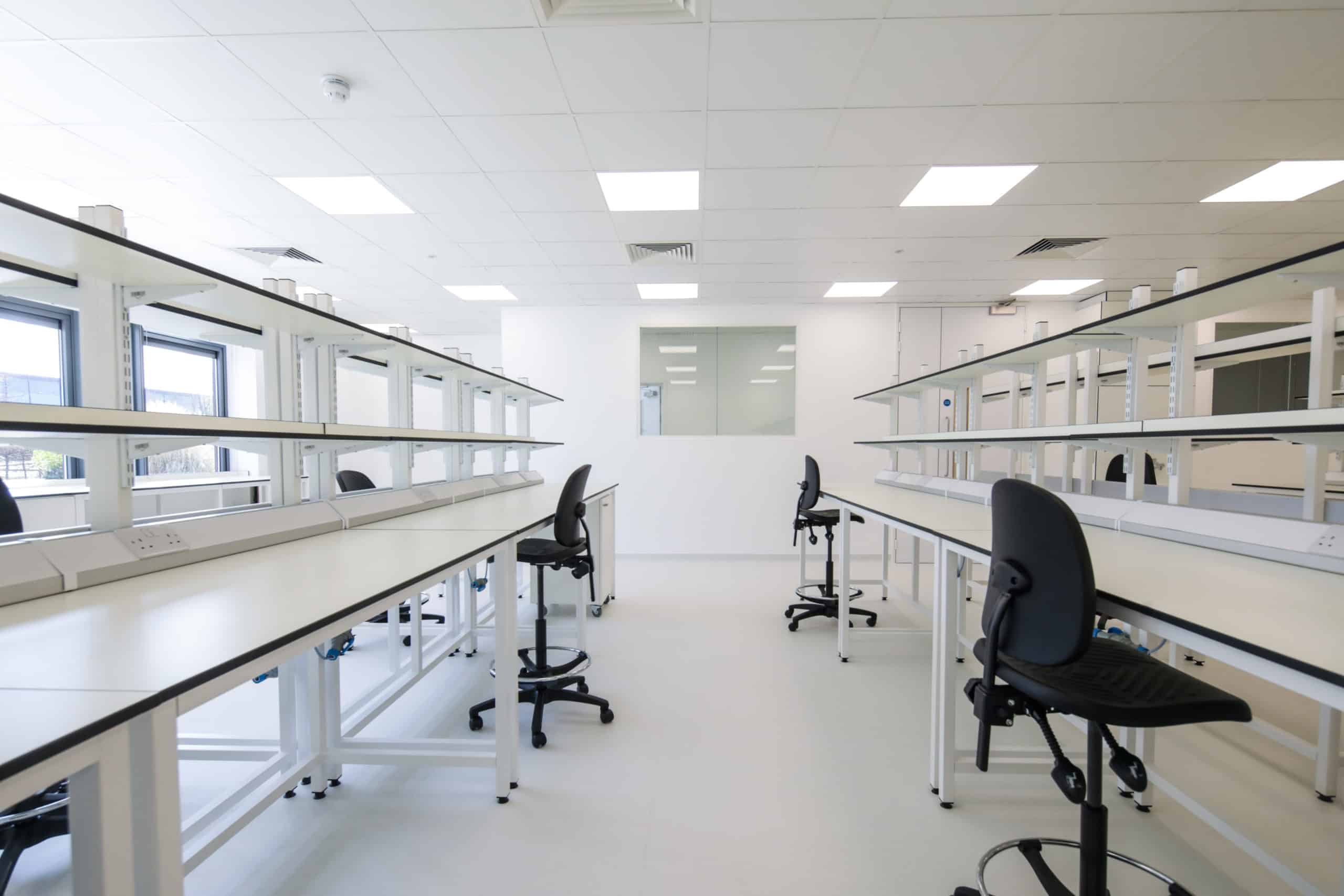 Coming soon
Coming soon127 Olympic Avenue (suites 13-14)
Newly fitted CL2 ground floor wet lab and first floor office, available soon at Milton Park, Oxfordshire.
5,855 sq ft / 544 sq m
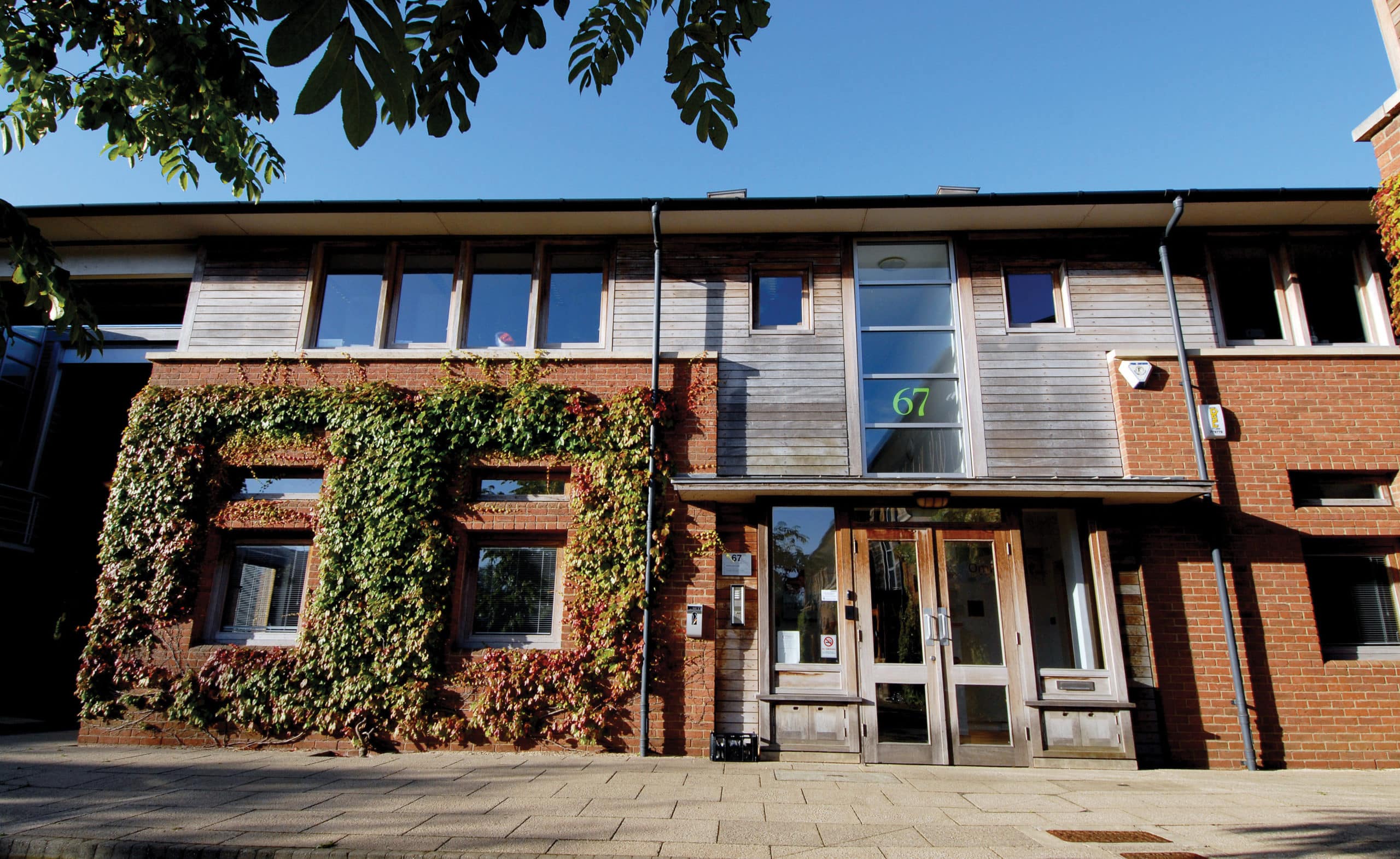 Available
Available67 A&B Innovation Drive
Two ground floor offices in a courtyard setting at Milton Park close to Signal Yard
1,897 sq ft – 3,796 sq ft
176 sq m – 353 sq m
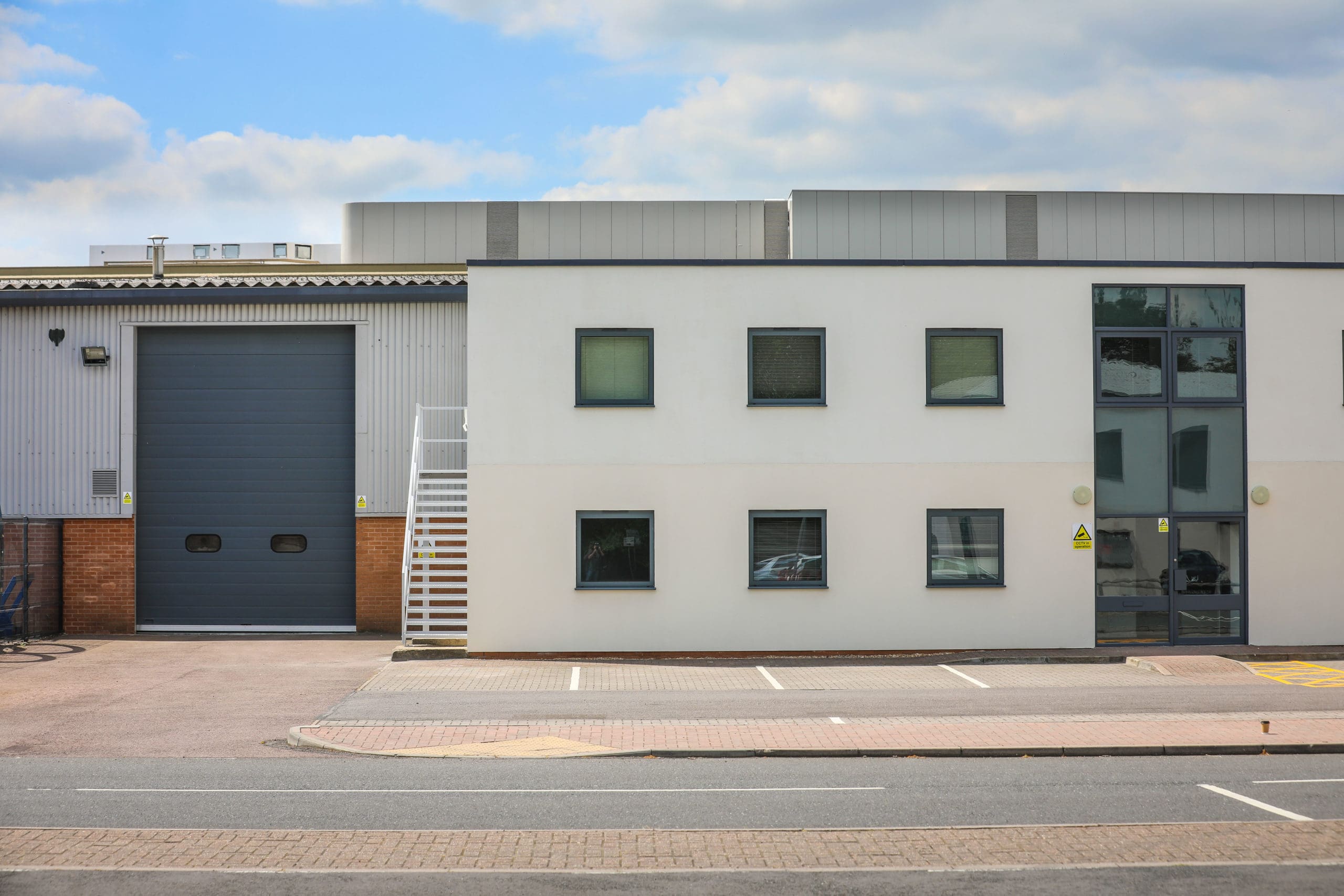 Available now
Available now38B Innovation Drive
38B Innovation Drive consists of a warehouse with yard, roller shutters and high content office space.
14,976 sq ft / 1,391 sq m
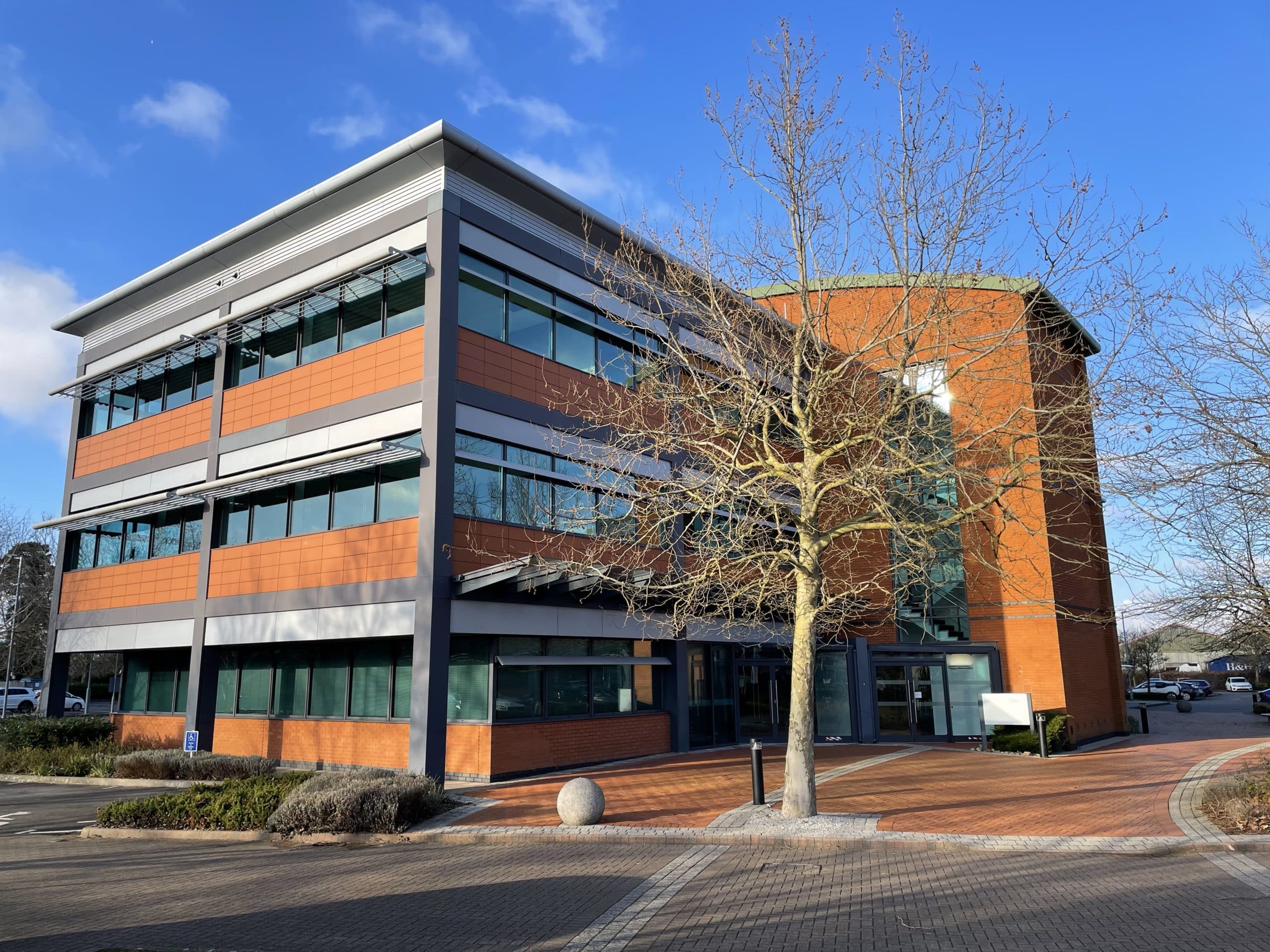 Available
Available20 Western Avenue
A striking three-storey building, which occupies a prime position at the entrance of Milton Park.
7,964 sq ft – 24,449 sq ft
740 sq m – 2,271 sq m

