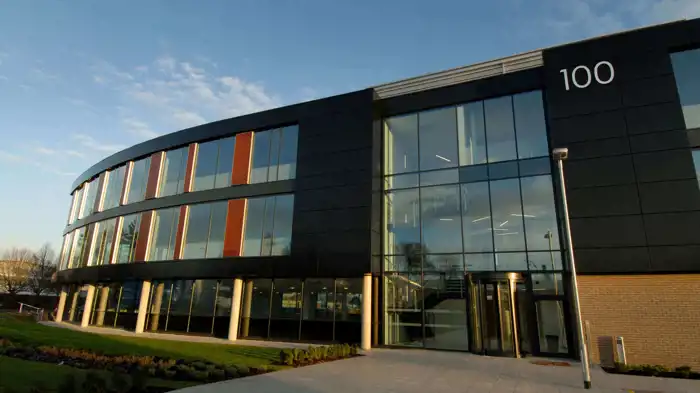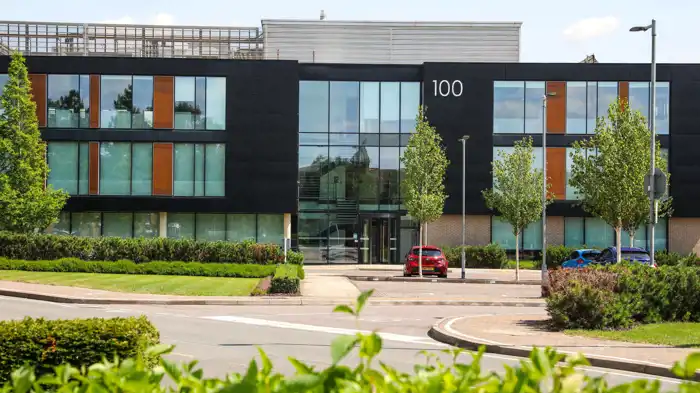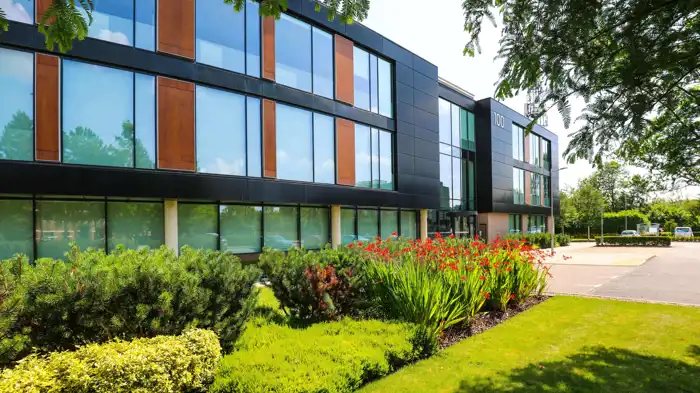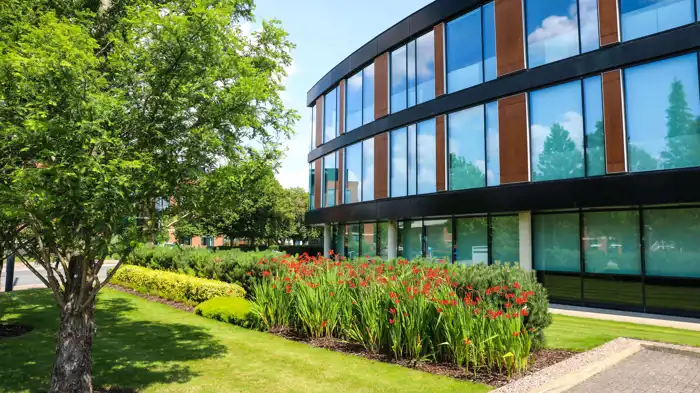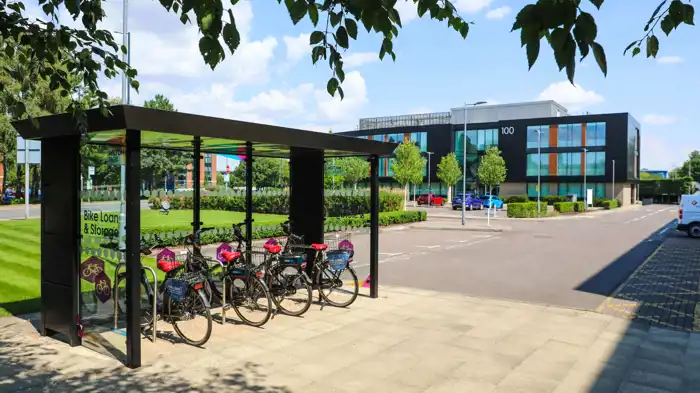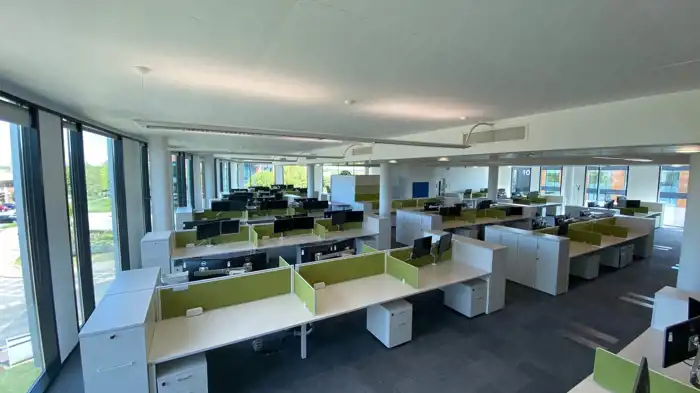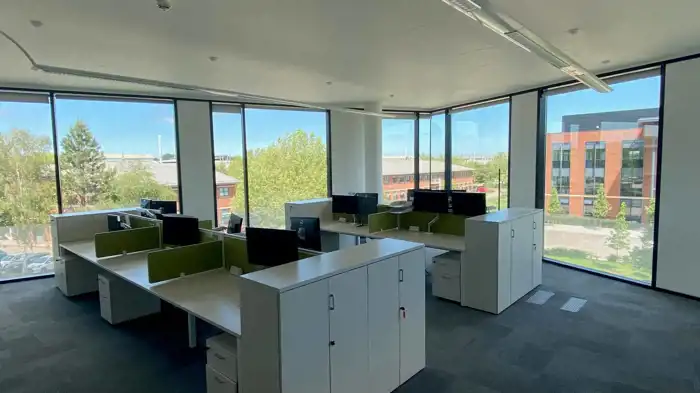Specification
Unique curved frontage unlike any other building on the Park
Triple height glazed reception
Underfloor air conditioning
Communal WCs and showers – shortly being refurbished
Available with existing fit out or shell & core
Passenger lift
Close to bus stop and free cycle hire hub
Next door to the Innovation Centre’s business lounge and cafe
Generous parking allocation as well as access to delivery bay, disabled parking, additional visitor bays and dedicated EV charging points
24 hour security
EPC Rating D
Floorplans
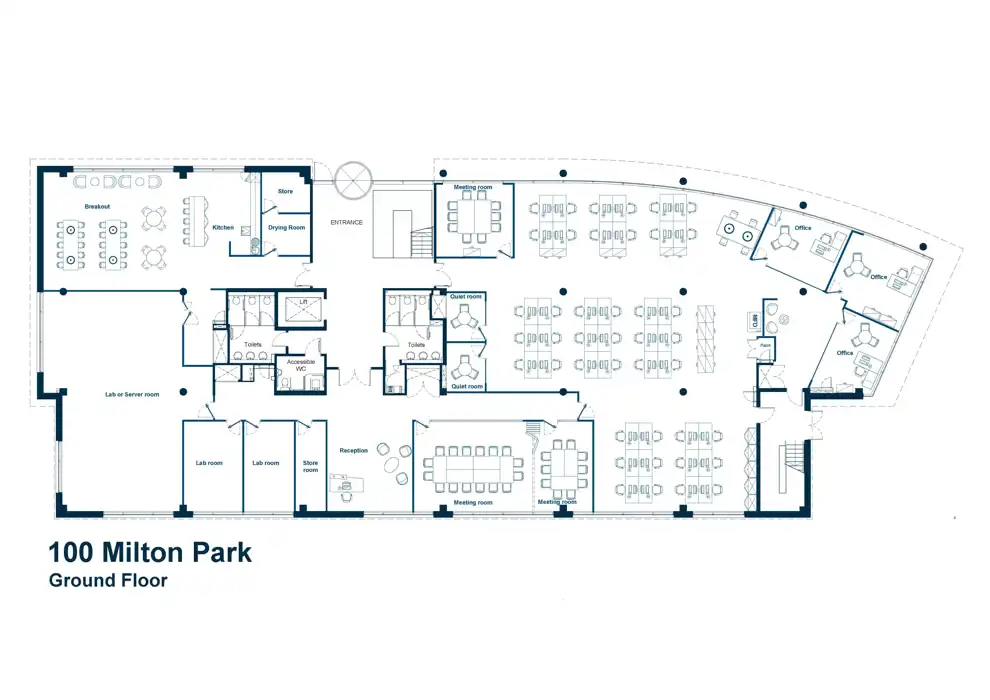
Location
100 Park Drive
Milton Park
Oxfordshire
OX14 4RY
urge.magnets.redouble
Didcot Parkway: 9 minutes
Abingdon: 25 minutes
Oxford: 36 minutes
Didcot: 7 minutes
Abingdon: 11 minutes
Oxford: 20 minutes
London Paddington
Heathrow: 50 minutes
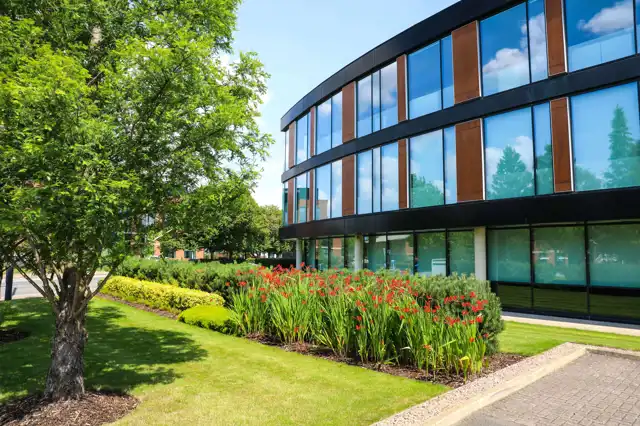 Under Offer
Under Offer100 Park Drive
Grade A office space in the centre of Milton Park, with possible laboratory conversion. Ground floor workspace is coming soon.
8595 sq ft / 798 sq m
Other commercial properties currently available
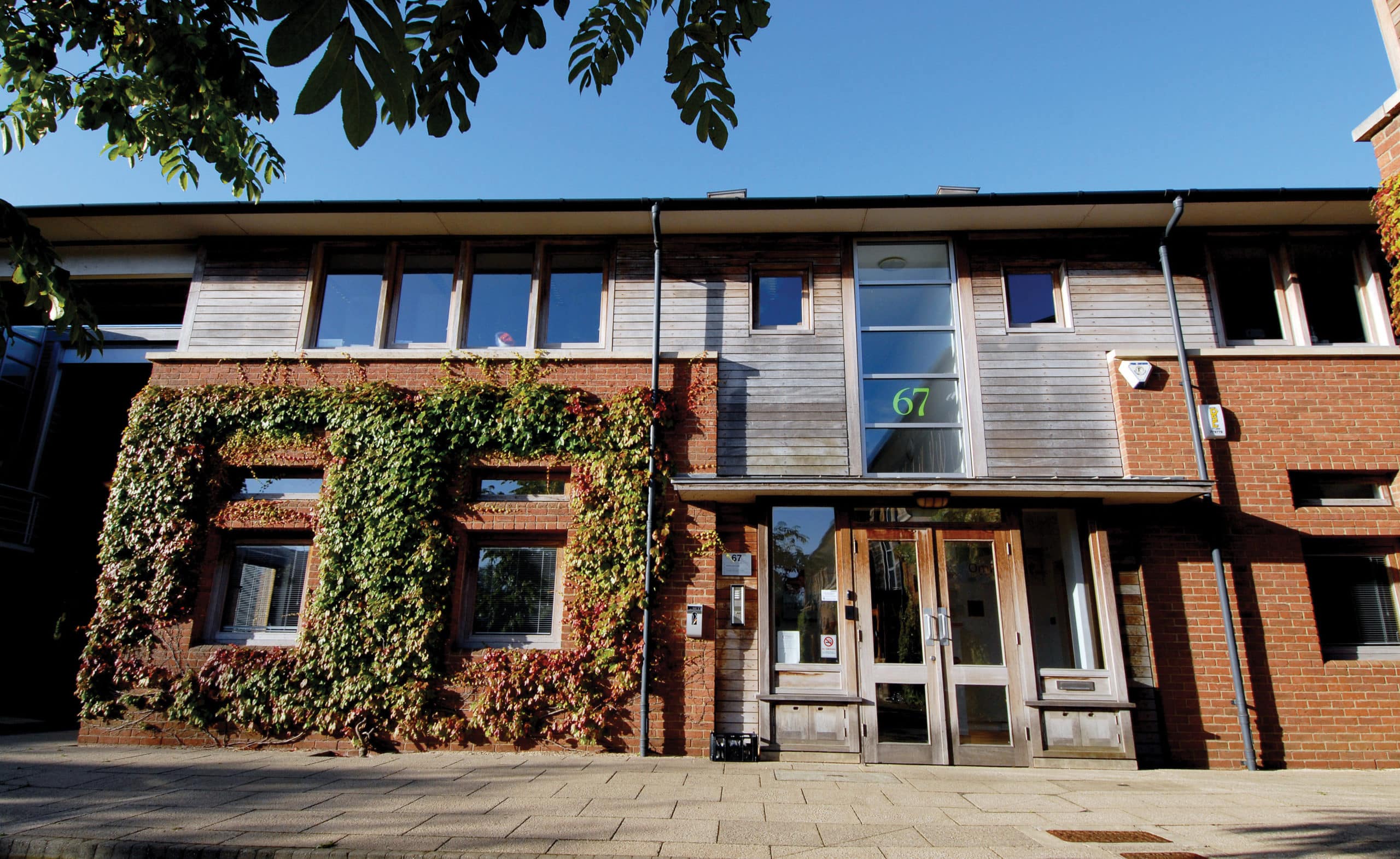 Available
Available67 A&B Innovation Drive
Two ground floor offices in a courtyard setting at Milton Park close to Signal Yard
1,897 sq ft – 3,796 sq ft
176 sq m – 353 sq m
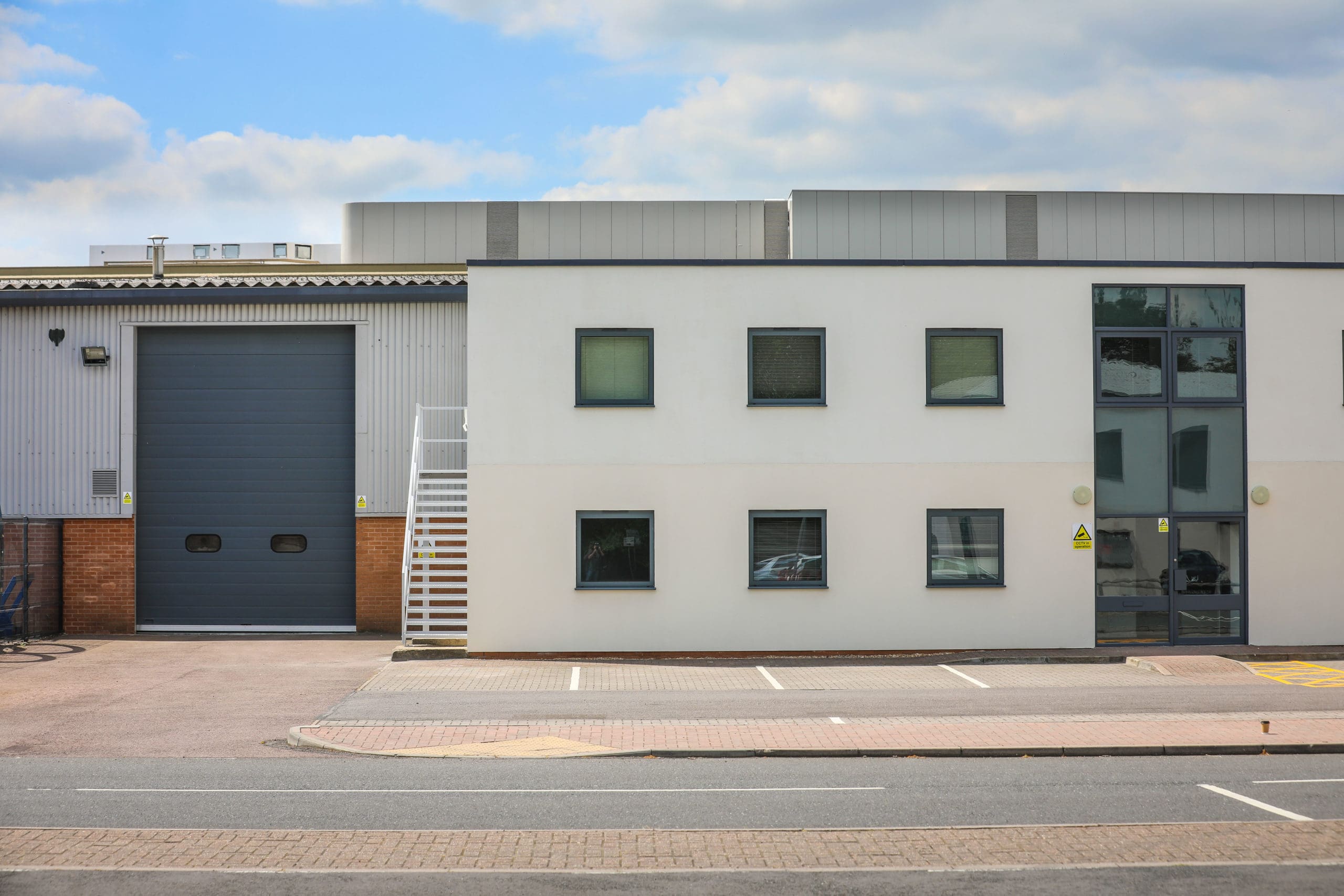 Available now
Available now38B Innovation Drive
38B Innovation Drive consists of a warehouse with yard, roller shutters and high content office space.
14,976 sq ft / 1,391 sq m
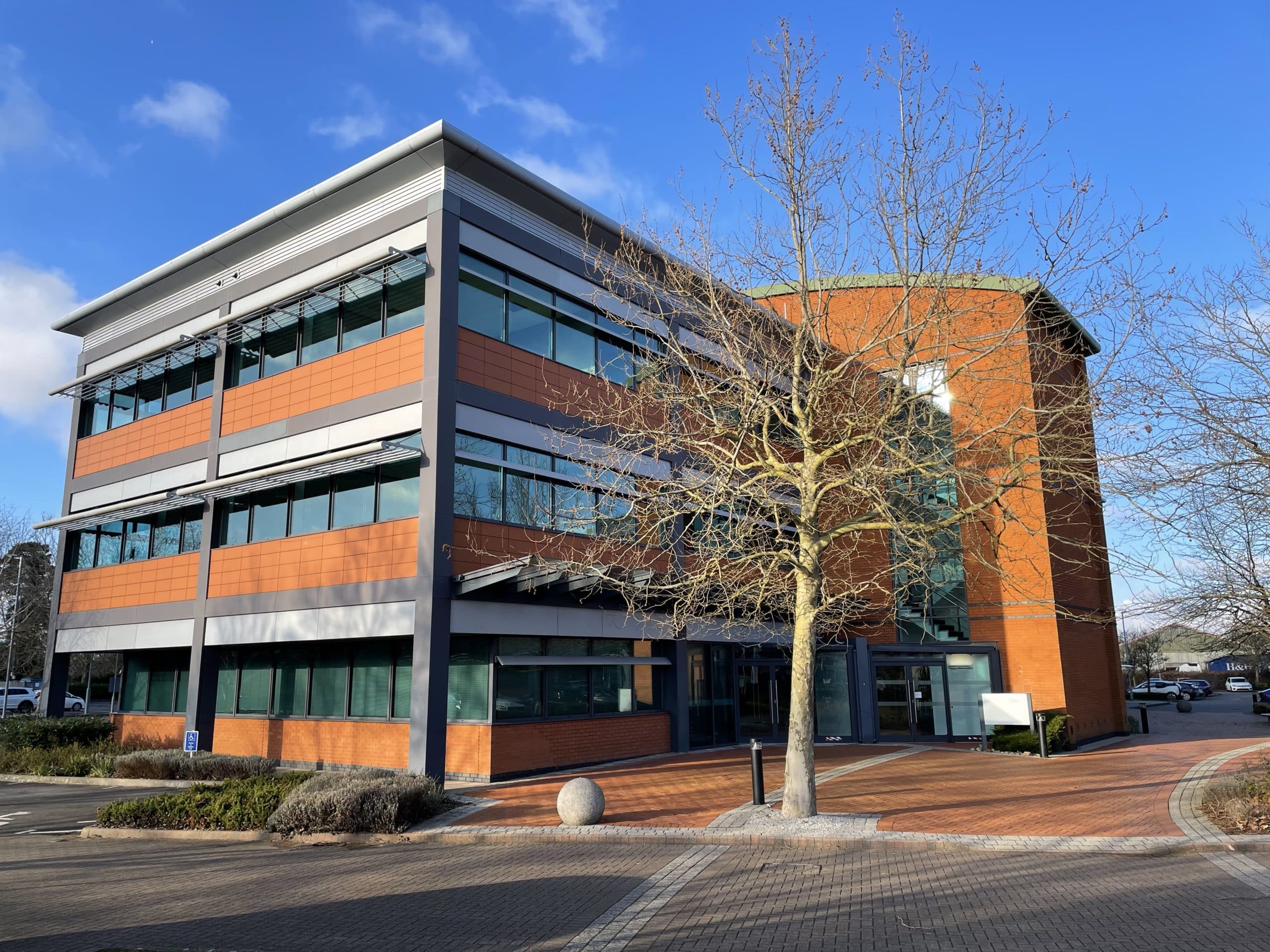 Available
Available20 Western Avenue
A striking three-storey building, which occupies a prime position at the entrance of Milton Park.
7,964 sq ft – 24,449 sq ft
740 sq m – 2,271 sq m
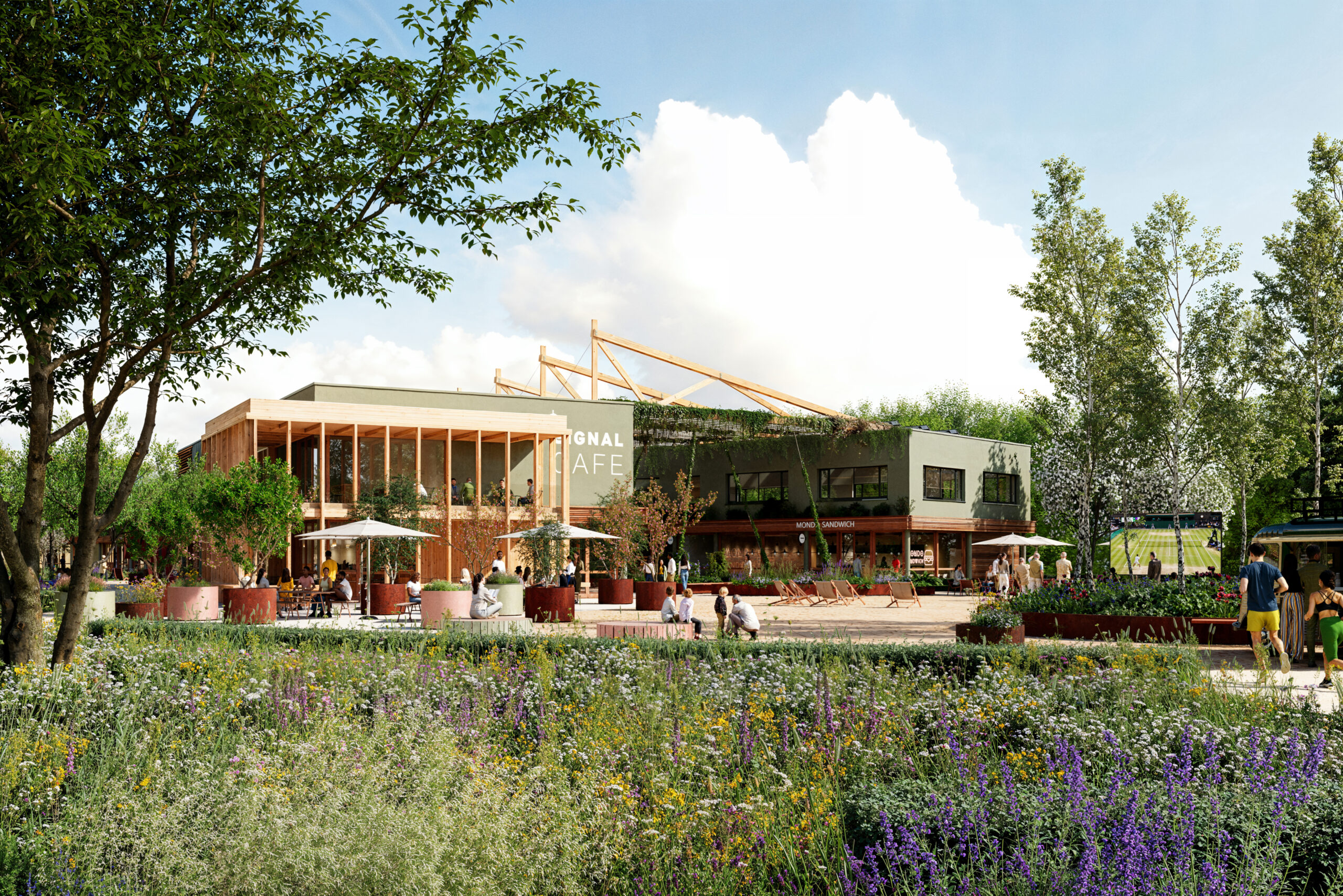 Available
AvailableSignal Yard
Signal Yard brings 17 state-of-the-art units offering a vibrant mix of food & beverage, retail and leisure venues.
118 sq ft – 2,228 sq ft
11 sq m – 207 sq m

